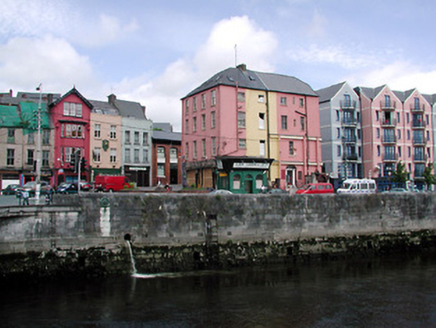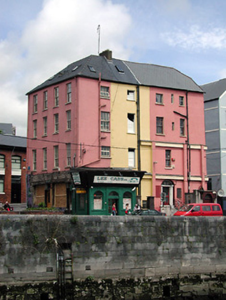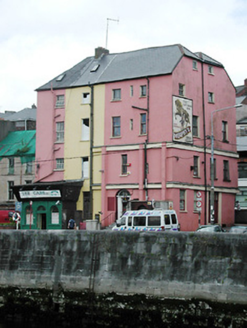Survey Data
Reg No
20500476
Rating
Regional
Categories of Special Interest
Architectural
Original Use
House
In Use As
Public house
Date
1800 - 1820
Coordinates
167074, 72218
Date Recorded
09/06/2003
Date Updated
--/--/--
Description
End-of-terrace double-pile two-bay four-storey former house, built c. 1810, as a group with the adjoining pair to the west. Now in use as public house and offices. Hipped slate and tile roof. Rendered walls with moulded render surrounds to upper floor openings. Timber sliding sash windows to upper floors. Timber shopfront, c. 1900, with fixed windows and timber panelled door, having fascia above. Round-headed door opening to south elevation, approached by flight of limestone steps.
Appraisal
Built as a terrace with the adjoining buildings to the west, the imposing scale and form of this group of former houses make a notable and positive contribution to the streetscape. Located on an island site looking on to Shandon Street to the north and to the north channel of the river Lee to the south, this group occupies a significant position in the urban landscape. This building retains interesting features and materials, such as the timber sliding sash windows and the simple well-executed early twentieth-century timber shopfront.





