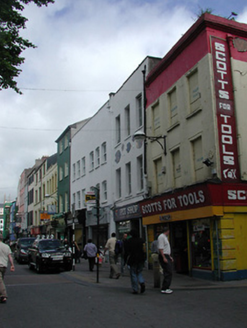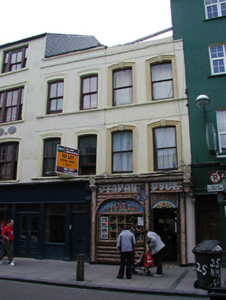Survey Data
Reg No
20500504
Rating
Regional
Categories of Special Interest
Archaeological, Architectural
Date
1850 - 1870
Coordinates
167120, 72032
Date Recorded
16/06/2003
Date Updated
--/--/--
Description
Terraced two-bay three-storey former house, built c. 1860, as a pair with the adjoining building to the north-west. Rendered walls with rendered parapet and string courses at sill levels of upper floors. Segmental-arched window openings having timber sliding sash windows to upper floors. Shopfront, 2003.
Appraisal
This former house forms part of a significant pair with the adjoining building to the north-west and this pair forms part of an interesting group with the adjoining terrace on the east side of North Main Street and with the terrace on the west side of the street. The scale and form of these buildings make a positive contribution to the streetscape. Built on the site of the medieval city, many of these buildings contain archaeological fabric. The building is enhanced by retention of notable features and materials, such as the segmental-arched openings, moulded render detail and timber sliding sash windows.



