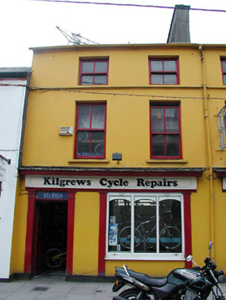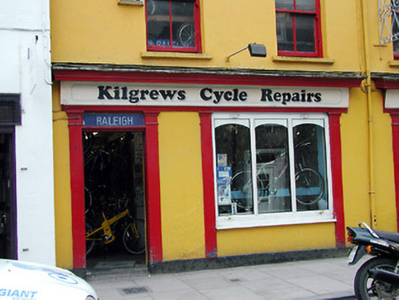Survey Data
Reg No
20500519
Rating
Regional
Categories of Special Interest
Architectural
Original Use
House
In Use As
Shop/retail outlet
Date
1890 - 1900
Coordinates
167177, 72016
Date Recorded
17/06/2003
Date Updated
--/--/--
Description
Terraced two-bay three-storey former house, built 1898, as a pair with the adjoining building to the west. Now in use as retail outlet. Pitched slate roof with rendered chimneystack. Rendered walls with string course at sill level of second floor. Timber sliding sash windows to upper floors. Timber shopfront, c. 1900, comprising of pilasters flanking timber panelled door and replacement uPVC window, with fascia and cornice above.
Appraisal
Built as a pair with the adjoining house to the west, the scale and form of this pair make a positive contribution to the streetscape. This pair retains interesting features and materials, such as the timber sliding sash windows, timber panelled doors and slate roofs. The simple timber shopfronts are particularly notable features of the buildings, as well executed original shopfronts such as this pair are becoming increasingly rare in the urban landscape.





