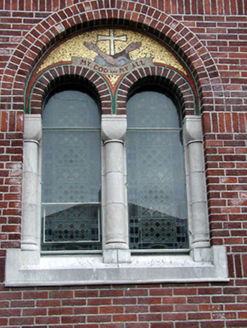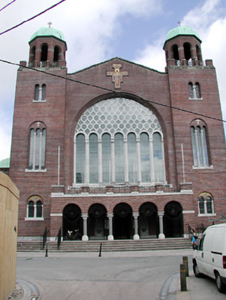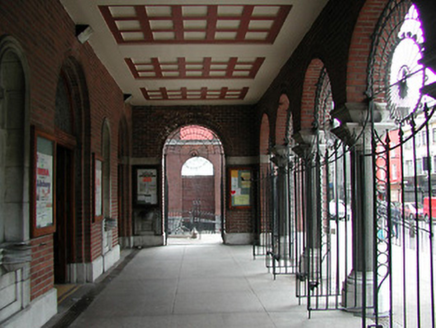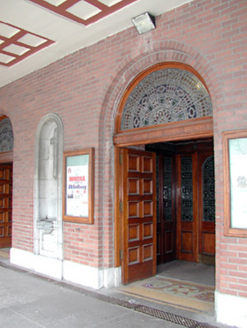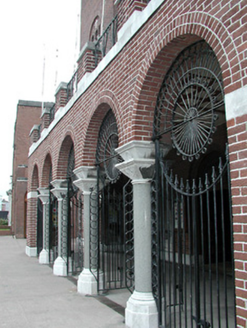Survey Data
Reg No
20500569
Rating
Regional
Categories of Special Interest
Architectural, Artistic, Social
Original Use
Church/chapel
In Use As
Church/chapel
Date
1945 - 1955
Coordinates
167105, 71875
Date Recorded
22/05/1993
Date Updated
--/--/--
Description
Byzantine-style cruciform-plan gable-fronted church, built c. 1950. Apse and side chapels to north elevations, and projecting entrance arcade to south elevation, flanked by square-profile towers topped with octagonal profile bell towers. Flat roofs with copper domes, set in a pair to chancel, raised over crossing, capping bell towers, and having half domes to apse and side chapels. Castellations to square-profile towers and to porch. Red brick walls having ashlar limestone dressings. Full-width round-headed opening to south elevation, with septuple round-headed windows and decorative tracery. Round-headed windows in paired and triple arrangements, some set in recessed blind arches. Stained glass windows. Paired timber panelled doors having stained glass fanlights above. Retaining interior fixtures and fittings. Flight of steps leading to entrance.
Appraisal
This church was designed by architects A. E. Jones and S. Kelly and it is representative of architectural theory and construction in 1950s Ireland. Though the building follows a traditional plan and form, this church has features and materials, such as the flat roofs and red brick walls, which are not traditional. The church retains notable interior fixtures and fittings that add artistic interest to the building. This church forms part of a group with the related friary to the west.
