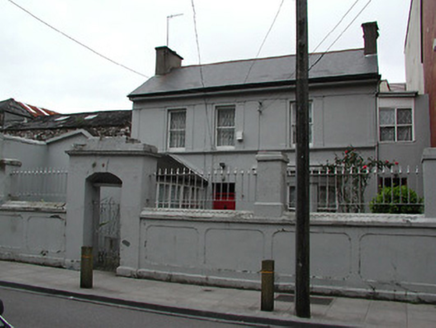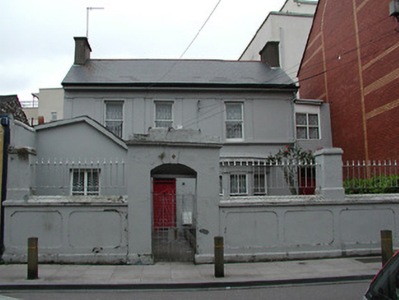Survey Data
Reg No
20500618
Rating
Regional
Categories of Special Interest
Architectural
Original Use
House
In Use As
House
Date
1870 - 1875
Coordinates
166992, 72054
Date Recorded
27/05/2003
Date Updated
--/--/--
Description
Detached three-bay two-storey house, built 1874, having canted bay window to ground floor. Gable-fronted single-storey extension to the south-west and single-bay two-storey extension to the east. Pitched tile roof with rendered chimneystacks. Rendered walls with string course at sill level of first floor, and having render pilasters and platbands. Timber sliding sash windows. Timber panelled door having toplight. Rendered boundary walls with cast-iron railings and wrought-iron gate to site.
Appraisal
Set back from the street line behind walls and with a front garden, this house is an interesting addition to this city centre streetscape. While the setting of the house is suggestive of a residential area, the building is located within the central medieval part of the city. The regular form of the building is articulated and enhanced by the decorative render detail, and it retains notable features and materials, such as the timber sliding sash windows and cast-iron railings.



