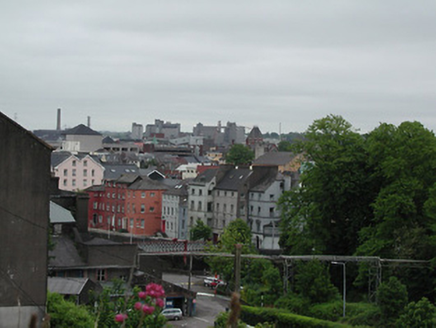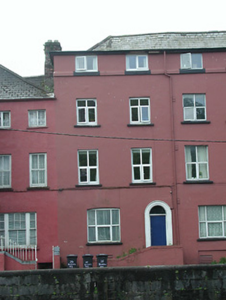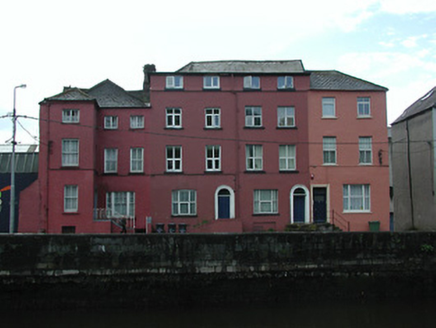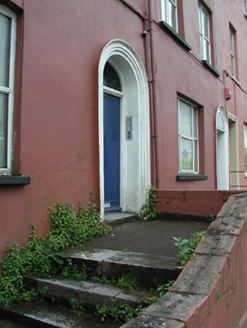Survey Data
Reg No
20500666
Rating
Regional
Categories of Special Interest
Architectural
Original Use
House
In Use As
Apartment/flat (converted)
Date
1750 - 1770
Coordinates
166846, 72060
Date Recorded
21/05/2003
Date Updated
--/--/--
Description
Terraced two-bay three-storey former house over basement, built c. 1760, as pair with the adjoining building to the west. Additional floor added, c. 1970. Now in use as flats. Hipped and pitched slate roofs with rendered chimneystack. Rendered walls. Replacement uPVC casement windows, set in segmental-arched opening to ground floor, and in square-headed openings to upper floors. Round-headed door opening having moulded render surround, replacement door and fanlight. Remains of limestone steps leading to front door.
Appraisal
This house is part of a fine eighteenth-century terrace with the three adjoining houses to the east and west. The terrace forms part of a significant group with the terrace of seven houses to the west. These terraces are notable pieces in the urban landscape which were built in the eighteenth century close to the fashionable former mansion house. This building is enhanced by the retention of interesting features and materials, such as the round-headed door opening, segmental-arched window opening, slate roof and limestone steps.







