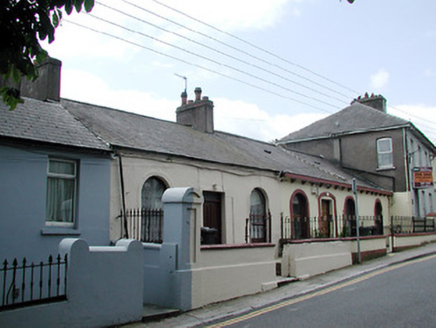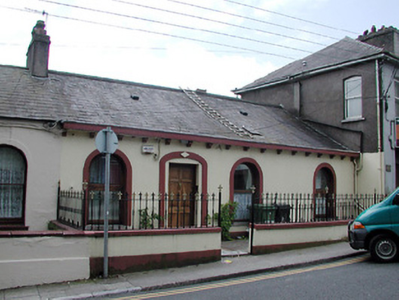Survey Data
Reg No
20500778
Rating
Regional
Categories of Special Interest
Architectural
Original Use
House
In Use As
House
Date
1860 - 1880
Coordinates
166401, 72031
Date Recorded
16/06/2003
Date Updated
--/--/--
Description
Terraced split-level four-bay two-storey house, built c. 1870, as a pair with the adjoining house to the east. Pitched slate roof having rendered chimneystack and rooflights. Rendered walls with raised render surrounds to openings. Round-headed window openings and square-headed door opening, having replacement windows and door. Rendered boundary walls with replacement railings. Mosaic leading to entrance door.
Appraisal
This house is located on an elevated position overlooking the city, which is characteristic of houses in this area. This house forms part of an interesting terrace with the adjoining houses to the east. The building is enhanced by the retention of notable features and materials, such as the mosaic, decorative render surround and round-headed openings.



