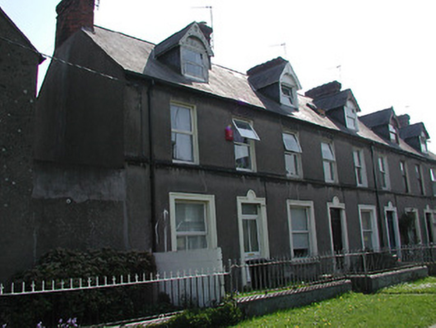Survey Data
Reg No
20503031
Rating
Regional
Categories of Special Interest
Architectural
Original Use
House
In Use As
House
Date
1895 - 1905
Coordinates
166567, 71663
Date Recorded
24/04/2003
Date Updated
--/--/--
Description
Terraced two-bay two-storey house, built 1898; having annexe to rear. Steeply pitched roof with red brick chimney stack having oversailing courses. Gabled dormer window with decorative barge boards to front elevation. Plain render finish with plain string course to first floor cill level. Square headed openings having replacement uPVC windows with stained glass overlight to door opening. Moulded architraves to ground floor openings. Facing onto grass and gravel area. Small garden area to front bounded by low rendered wall with wrought iron gate and railings. Small garden area to rear.
Appraisal
End-of-terrace house from the turn of the twentieth century, in a distinctive arrangement of houses. Significant due to the relatively unchanged scale and form of the group.

