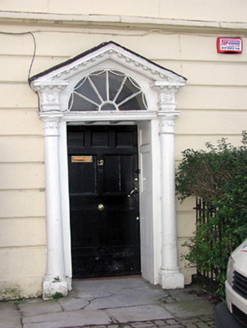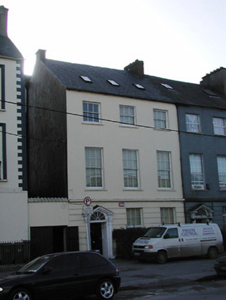Survey Data
Reg No
20503089
Rating
Regional
Categories of Special Interest
Architectural
Original Use
House
In Use As
House
Date
1790 - 1810
Coordinates
166751, 71730
Date Recorded
17/10/2002
Date Updated
--/--/--
Description
End-of-terrace three-bay three-storey house, c. 1800; one of a pair. Pitched roof with rendered chimney stack and rooflights. Banded rusticated render finish to ground floor, painted roughcast render finish to upper floors. String course at first floor level. Square headed window openings with cills and timber sliding sash windows, three over three pane to second floor, six over six pane to first and ground floors. Round headed door opening with enriched Corinthian open bed pedimented timber doorcase with engaged astyler columns, panelled reveals and segmented fanlight. Timber panelled door. Small railed garden area to front. Limestone kerb with wrought iron railings. Outbuildings to rear. Lane to side.
Appraisal
Significant late-Georgian end of terrace house, retaining many of its characteristic features, as well as its scale and form relatively unchanged. Significant in its own right, particularly for its distinctive doorcase, and also for its contribution to this historically fashionable streetscape.



