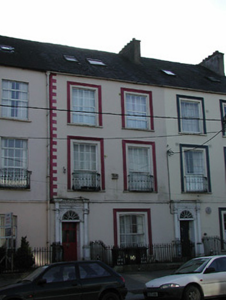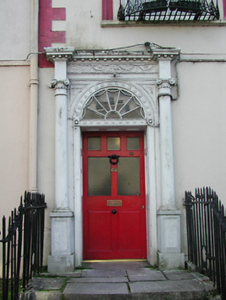Survey Data
Reg No
20503091
Rating
Regional
Categories of Special Interest
Architectural
Original Use
House
In Use As
House
Date
1780 - 1810
Coordinates
166767, 71737
Date Recorded
17/10/2002
Date Updated
--/--/--
Description
Terraced two-bay three-storey house, c. 1795; annexe to rear; one of four. Pitched roof with rendered chimney stack. Rooflights to front date from before 1970. Painted render finish. Quoin detail to front elevation. Plat band to door case head. Square headed openings to upper floor, camber headed to ground. Replacement uPVC windows to the second floor, twelve over eight to the first, and eight over eight pane timber sliding sash windows to the ground. Wrought iron balconies to the first floor. Highly decorative Ionic timber doorcase having cornice with dentils, moulded decorative frieze, engaged columns on high plinths, archivolt with paterae and segmental fanlight. Timber panelled door with glazed panels. Steps up to entrance door with wrought iron rail. Small railed area to front, enclosed area to rear. Limestone kerb wall and wrought iron railings incorporating foot scrapers.
Appraisal
Distinctive late-Georgian terraced house, retaining many of its characteristic features, as well as its scale and form unchanged. Significant in its own right, and also for its contribution to this historically fashionable streetscape.



