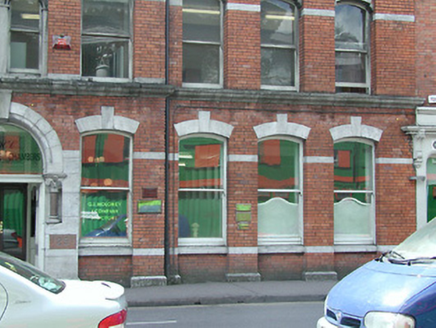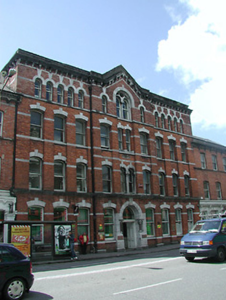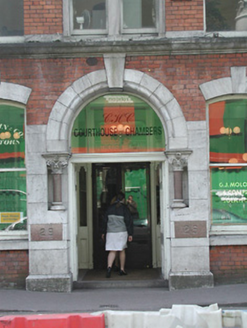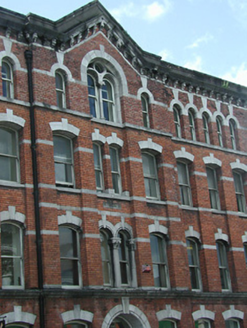Survey Data
Reg No
20503216
Rating
Regional
Categories of Special Interest
Architectural, Artistic
Original Use
Office
In Use As
Office
Date
1870 - 1880
Coordinates
167102, 71745
Date Recorded
02/04/1994
Date Updated
--/--/--
Description
Terraced nine-bay four-storey Venetian style building, built 1874, with a three bay gabled breakfront; currently in use as courthouse chambers, administrative and commercial offices. Pitched roof having parapet with moulded limestone cornice on carved limestone brackets. Red brick façade in English garden wall bond with limestone banding and cills. Moulded cornice to first floor cill level. Camber headed window openings to ground, first and second floors, round headed window openings to third floor; all having limestone window heads with plain keystone. Central bay to gable on third floor has a pair of windows and roundel under an arch with limestone dividing column and foliate capital. Windows are timber sliding sash single pane. Large round headed entrance opening with plain fanlight and timber panelled double leafed doors. Carved limestone architrave with marble dwarf columns, foliate capitals and engraved street number on inset marble blocks. Street frontage.
Appraisal
Imposing nineteenth century commercial building. Significant in retaining many of its original features and decorative elements intact, as well as its original scale and form. This building contributes greatly to the overall character of the streetscape.







