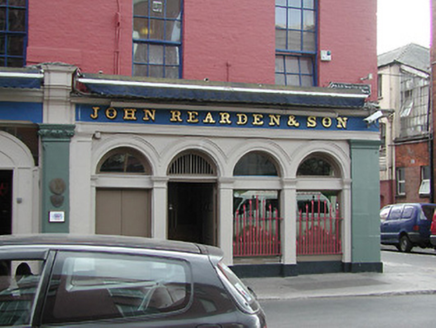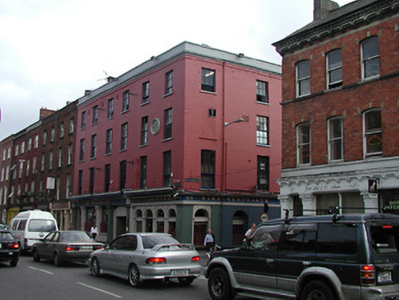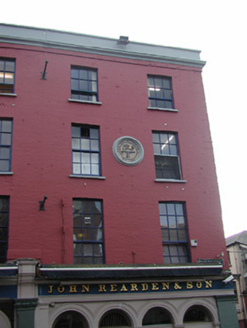Survey Data
Reg No
20503221
Rating
Regional
Categories of Special Interest
Architectural
Original Use
House
In Use As
Public house
Date
1835 - 1840
Coordinates
167133, 71749
Date Recorded
25/08/2003
Date Updated
--/--/--
Description
End-of-terrace two-bay four-storey premises, c. 1835, in use as public house. Hipped roof behind parapet with moulded cornice. Painted red brick to upper floors. Square headed window openings with cills and soldier arches. One window opening to side elevation has been bricked up. Replacement windows, though retaining pane pattern of original timber sliding sash windows. Circular plaque at second floor level with inscription "pro deo et patria est. 1835". Squared limestone pilasters and arcaded shopfront with moulded cornice to ground floor. Fixed round headed display windows with wrought iron window guards. Replacement double leaf entrance doors. Painted render plinth band. Corner site with street frontage.
Appraisal
Terraced early-nineteenth century house, built as part of a scheme for a mile long thoroughfare constructed by the Wide Street Commissioners. Retaining its scale and form generally unaltered, as well as a roofline consistent with the rest of the streetscape, and some original features, despite modifications.





