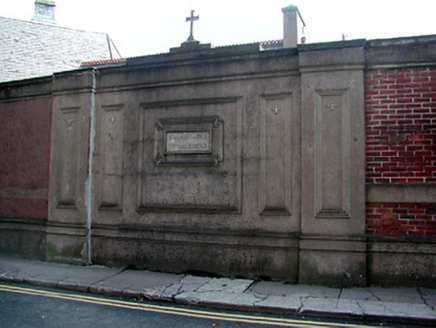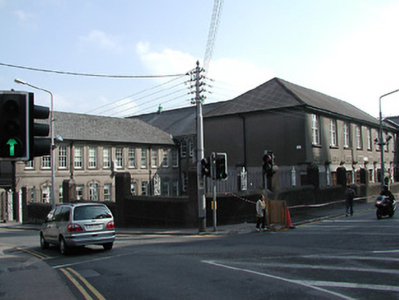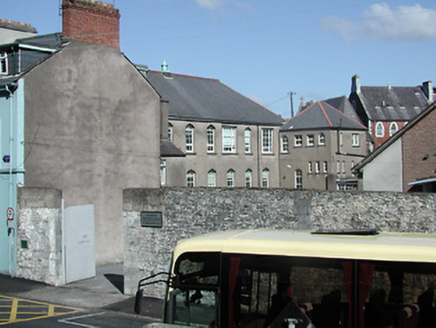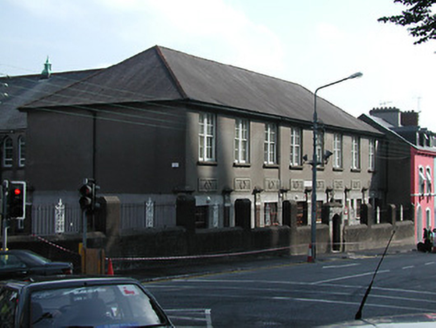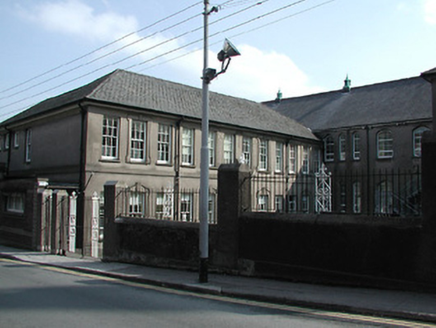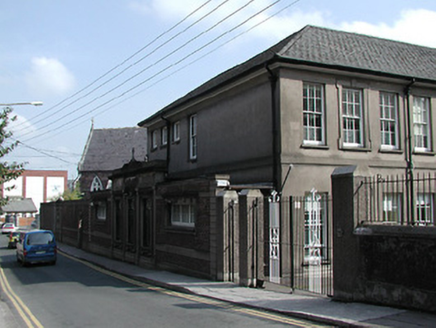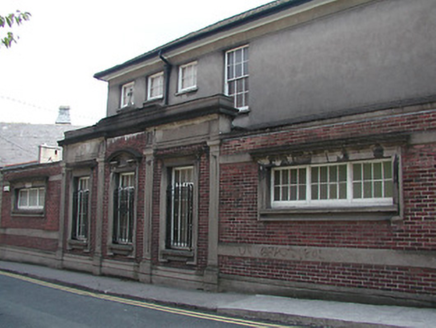Survey Data
Reg No
20503294
Rating
Regional
Categories of Special Interest
Architectural
Original Use
School
In Use As
School
Date
1880 - 1910
Coordinates
166924, 71507
Date Recorded
08/04/1994
Date Updated
--/--/--
Description
St Marie de l'Isle National School main block, c. 1885, with west wing, c. 1910, and later extensions. Hipped roofs, some decorative copper ridge vents. Plain render finish. Some decoration in the form of plat bands and eaves courses, decorative apron panels and architraves with keystone detail, some shouldered. Openings are generally a mix of camber headed, square headed and pointed. Windows have cills and are generally a mix of timber sliding sash six over six pane, two over two pane, and replacement uPVC. High rendered boundary wall with wrought iron railings. Single storey annex to Sharman Crawford Street having a decorative red brick and limestone wall which forms the boundary on this side. Plinth band, plat bands and cornice; classical architraves to window openings, which also have guard rails, simpler moulded architraves elsewhere. Rendered section of wall having panels with a Celtic cross motif, date plaque and cornice surmounted by a cross. Large corner site with low boundary wall having piers and wrought iron railings.
Appraisal
Important institutional building from the turn of the twentieth century. Retaining its overall scale and form intact, as well as much original fabric, despite the replacement of some windows. Significant in remaining in its original use and through its direct association with the convent of St Marie de l'Isle.
