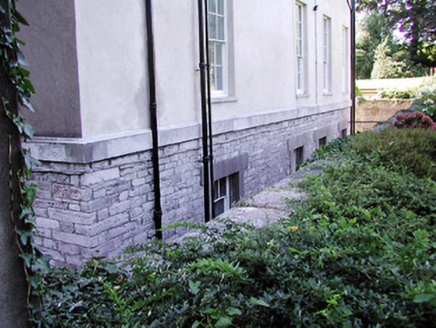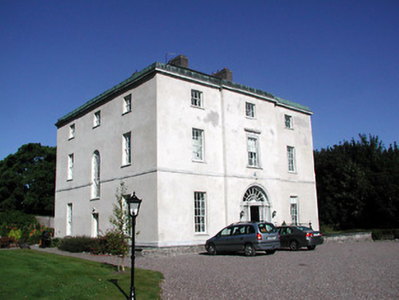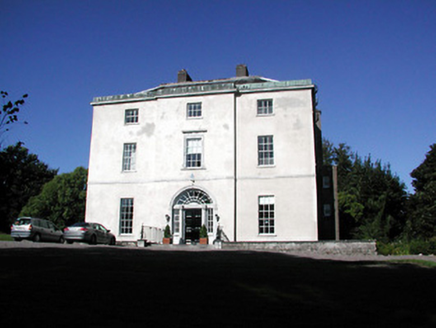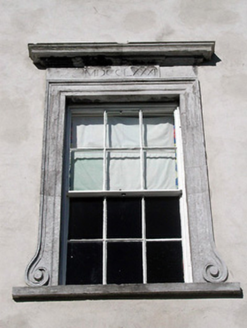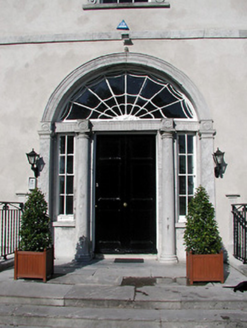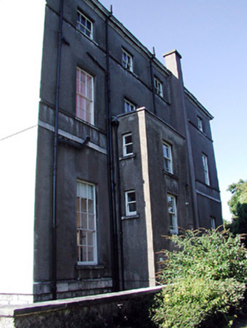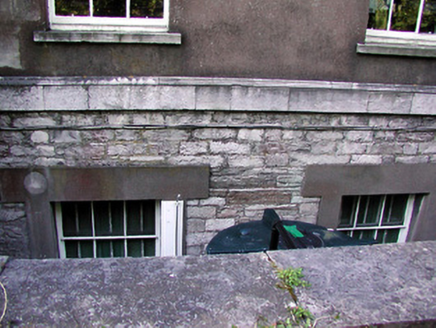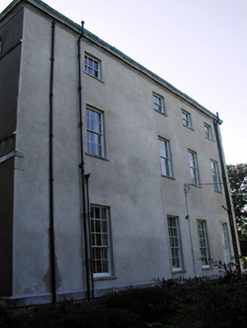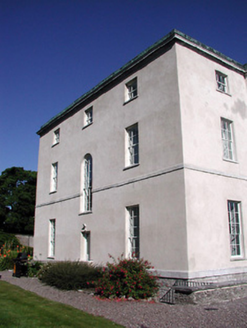Survey Data
Reg No
20503386
Rating
Regional
Categories of Special Interest
Architectural, Artistic
Original Use
Bishop's palace
In Use As
Bishop's palace
Date
1780 - 1785
Coordinates
166763, 71435
Date Recorded
10/04/1994
Date Updated
--/--/--
Description
Three-bay three-storey over basement detached house, c. 1782, with single-bay breakfront. Hipped roof with pair of rendered chimney stacks. Parapet with copper coping and moulded limestone cornice. Plain and painted render finish, coursed limestone with cut limestone plinth course to basement. Square headed openings, windows having cills, shouldered architraves to basement. Limestone plat band between ground floor and first floor, except to rear elevation which is plain. Limestone architrave to central opening of first floor façade, having frieze, cornice, scrolled ends and date plaque (MDCCLXXXII). Windows are timber sliding sash nine over six pane to ground floor, six over six pane to first floor, three over three pane to second floor. Two storey extension to north elevation having timber sliding sash single pane and Wyatt windows. String courses to first and second floor cill levels of north elevation. Round headed window to half landing on south elevation. Round-headed limestone Doric doorcase with pilasters, columns, decorative fanlight, multipane side lights and simple timber panelled entrance door. Open basement area with limestone capped low wall. Limestone pillars to entrance gates. Landscaped gardens with gravel drive.
Appraisal
Fine example of a well maintained late-eighteenth century house. The building retains its scale and form virtually unaltered. Significant in its own right, but also as the residence of the Church of Ireland Bishop to Cork, whose seat, St. Finbar's Cathedral, is on the other side of Bishop Street. A highly important building on a key historical site in Cork City.
