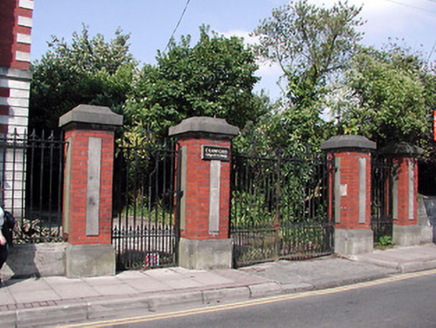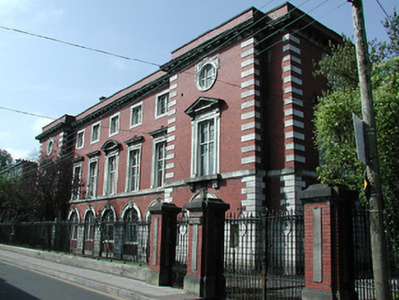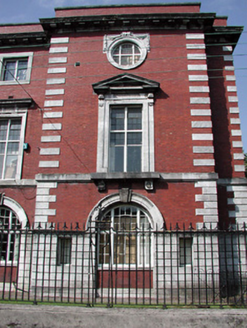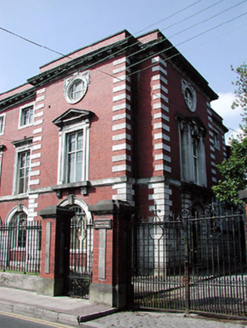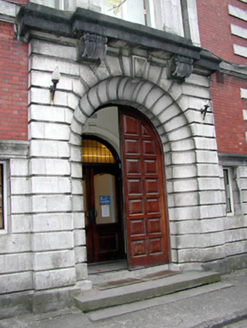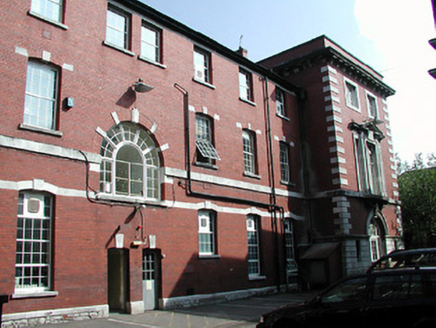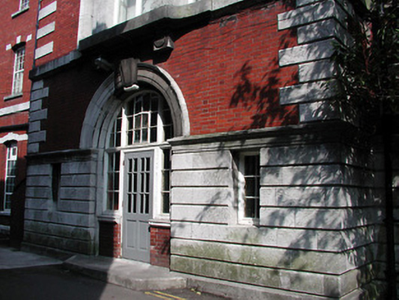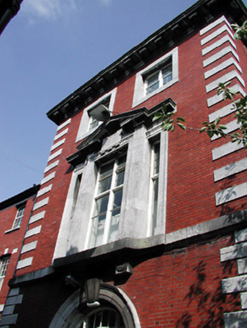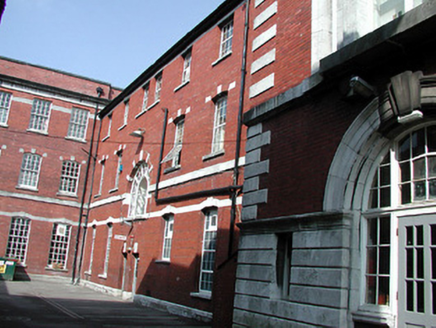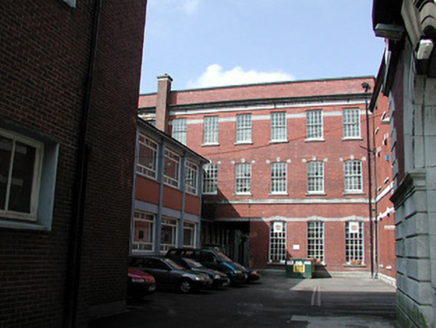Survey Data
Reg No
20503401
Rating
Regional
Categories of Special Interest
Architectural, Artistic, Social
Original Use
College
In Use As
College
Date
1905 - 1915
Coordinates
166876, 71484
Date Recorded
10/04/1994
Date Updated
--/--/--
Description
Seven-bay three-storey building, c. 1910, having end bay breakfronts and rear returns; in use as School of Art. Commissioned in 1909 by Sharman Crawford, designed by Arthur Hill. Hipped roofs with red brick parapet, red brick chimney stacks and heavily decorated cornice. Red brick facades in Flemish bond with limestone quoins, dressings and details; rusticated limestone to ground floor. Round headed openings to ground floor, having moulded architraves and key stone detail. Windows have cills and are tripartite timber frame, with fixed multipane windows, having some pivoting panes. Square headed openings to first floor, having a mix of classical architraves and an extended inscribed limestone string course. Windows are timber cross, with fixed multipane windows, having some pivoting panes, and some replacement panes. End bay windows have cills. Square headed openings to second floor with simple architraves. End bay openings are occuli with festooned architraves. Windows are timber cross to central bays, tripartite timber frame to occuli, with fixed multipane windows, having some pivoting panes. Entrance doors are to north and west elevations of end bays, having a glazed entrance screen, with glazed timber doors. Elaborate first floor classical architrave to north and south elevations of end bays, having tripartite arrangement. Rear returns are also red brick with limestone dressings, string and eaves courses. Openings are generally camber headed; where three storey, second floor windows are square headed. Windows have cills and are a mix of replacement uPVC and timber sliding sash twelve over twelve pane. Large round headed window to half landing. Doors are generally glazed timber. Site enclosed by red brick piers, wrought iron railings and gates.
Appraisal
Fine Edwardian classical revival building. The scale and form of this building are virtually unchanged, and much original fabric remains, despite the addition of various extensions to accommodate expanding use. Significant in that it remains in its original use, and forms part of a group of high quality architecture in this area, which contribute greatly to the character of this part of the city.
