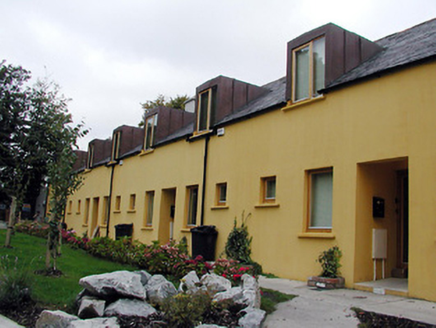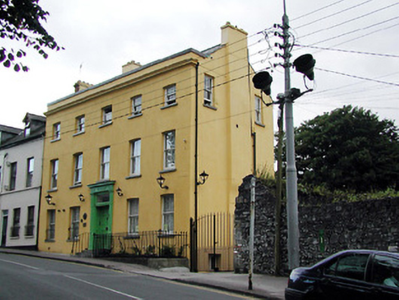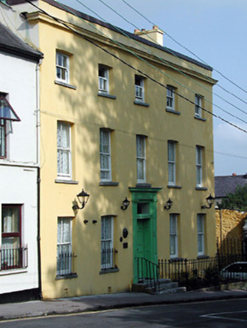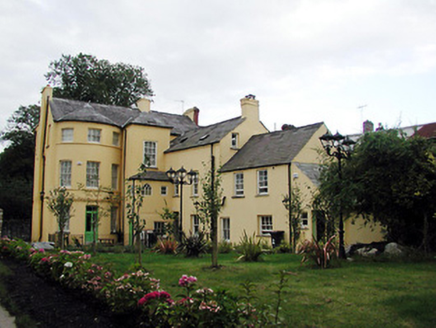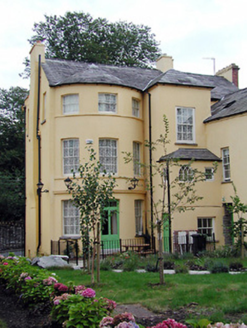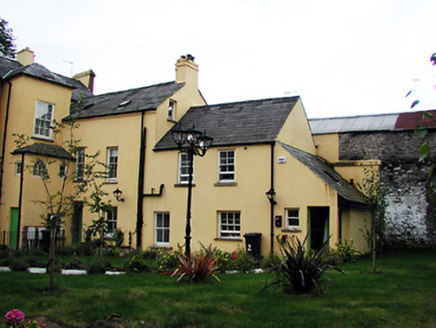Survey Data
Reg No
20503409
Rating
Regional
Categories of Special Interest
Architectural, Artistic
Original Use
House
In Use As
Apartment/flat (converted)
Date
1750 - 1770
Coordinates
166869, 71378
Date Recorded
10/04/1994
Date Updated
--/--/--
Description
Terraced three-storey five-bay house, c. 1760, with various extensions to rear. Pitched roof having rendered chimney stacks. Parapet with moulded cornice. Painted render finish. Camber headed window openings having cills. Windows are timber sliding sash three over three pane to second floor, two over two pane to first and ground floors. Guard rails to ground floor windows to south, railed planted area under ground floor windows to north. Three steps up with handrail to Greek revival timber doorcase, c. 1840, with decorative timber pilasters and cornice, timber panelled reveals and plain overlight. Bowed elevation to three bays of rear. Camber headed openings, with plain string courses to cill levels of second and first floors. Windows are timber sliding sash three over three pane to second floor, six over six pane to first and ground floors. Glazed timber door to ground floor with divided overlight. Full height and two storey extensions to rear. Pitched roofs and hipped roofs, some with rooflights. Generally square headed openings, windows having cills and being a mix of timber sliding sash two over two pane, three over three pane and six over six pane. Lancet window with decorative glazing bars to first floor of two storey extension. Replacement timber entrance doors. Terrace of four dormer houses to north boundary of site built 2002. Street frontage. Enclosed grounds with planted gardens.
Appraisal
Important late-eighteenth century house on a prominent site opposite St. Finbar's Cathedral, and beside the Bishop's Palace. Restored in 2002, but retaining much original and later fabric, as well as its scale and form unaltered. Contributes positively to the street in terms of character and function.
