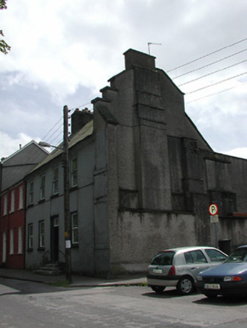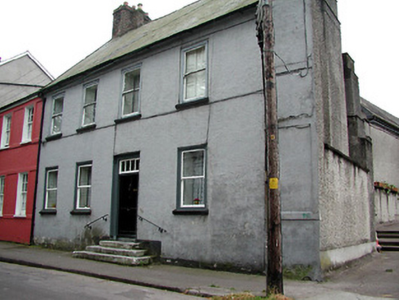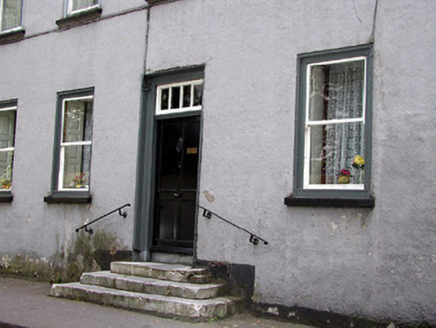Survey Data
Reg No
20503667
Rating
Regional
Categories of Special Interest
Architectural, Artistic
Original Use
House
In Use As
House
Date
1745 - 1765
Coordinates
166922, 71348
Date Recorded
25/06/2003
Date Updated
--/--/--
Description
Terraced two-storey four-bay mid-eighteenth century house, c. 1755; with gabled annexe to rear. Steeply pitched roof with stepped gable and chimney stack to west end. Painted roughcast render finish. Square headed openings with replacement timber sliding sash single pane windows, having frames flush with wall plane. Three limestone steps to entrance door opening. Moulded timber architrave, timber panelled door with divided overlight. Street frontage. Enclosed area to rear.
Appraisal
Large mid-eighteenth century terraced house on a very significant site due to its proximity to St. Finbar's Cathedral. Although some of the original elements have been replaced, such as the timber sliding sash windows, work has been carried out sympathetically, retaining the scale, form and style of the building.





