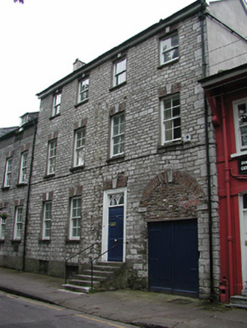Survey Data
Reg No
20503670
Rating
Regional
Categories of Special Interest
Architectural, Artistic
Original Use
House
In Use As
House
Date
1750 - 1760
Coordinates
166943, 71346
Date Recorded
25/06/2003
Date Updated
--/--/--
Description
Terraced four-bay three-storey over basement double pile house, c. 1755, with entrance up a flight of six limestone steps, and having three-storey gabled annexe to rear. Double pitched roofs, with rendered chimney stack. Ashlar limestone façade. Square headed openings to entrance door and windows, partially bricked up carriage arch, all having rubbed brick arches with limestone keystones. Windows having cills, moulded architrave to entrance door, modern sheeted timber garage door to carriage arch. Timber sliding sash four over four pane windows to ground and first floors, two over two pane to second floor. Entrance having simple fretwork to overlight, and a timber panelled entrance door. Street frontage. Long garden to rear. Archway to rear.
Appraisal
Mid-eighteenth century terraced house, distinctive by its ashlar limestone façade. Generally very well maintained with some modifications, such as the bricking up of the carriage arch to create a square headed garage entrance. Highly significant also due to its situation near St. Finbarr's Cathedral and its current use as deanery.

