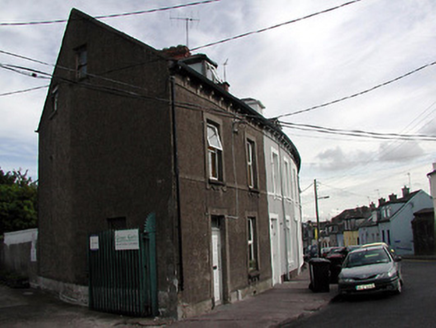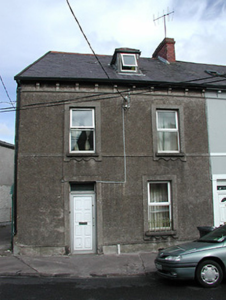Survey Data
Reg No
20504280
Rating
Regional
Categories of Special Interest
Architectural
Original Use
House
In Use As
House
Date
1895 - 1900
Coordinates
166813, 70981
Date Recorded
30/01/1994
Date Updated
--/--/--
Description
End-of-terrace two-bay two-storey house with curved facade, built c. 1898, as a group of six with the adjoining houses to the north-east. Pitched slate roof having red brick chimneystack, eaves course and dormer window. Roughcast rendered walls with raised render surrounds to openings and platband at sill level of first floor. Retaining some timber sliding sash windows and having cast-iron sill guard to ground floor window. Replacement door and window.
Appraisal
The scale and form of this terrace make an interesting contribution to the streetscape, and the curved façade of the terrace makes it an unusual addition to the urban landscape. The decorative render detail enlivens the façade and was clearly executed by skilled craftsmen. The terrace is enhanced by retention of notable features and materials, such as the cast-iron sill guards, timber sliding sash windows and slate roofs.



