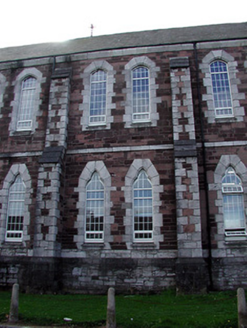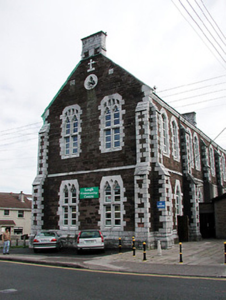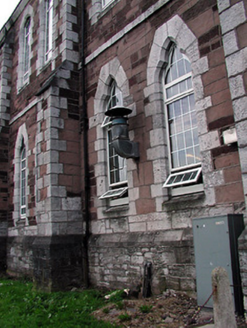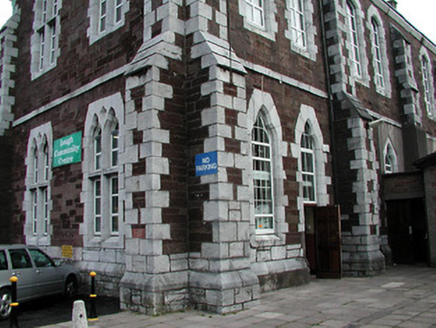Survey Data
Reg No
20504328
Rating
Regional
Categories of Special Interest
Architectural, Artistic, Historical, Social
Original Use
School
Date
1850 - 1855
Coordinates
166939, 70971
Date Recorded
25/09/2003
Date Updated
--/--/--
Description
Detached ten-bay two-storey former school, built 1854, now in use as community centre. Pitched slate roof with ashlar limestone chimneystacks, eaves course and copings. Snecked sandstone walls having buttresses, limestone plinth, string courses, quoins, date plaque and dressings to openings. Trefoil and four-centred arched window openings with replacement uPVC windows.
Appraisal
This former school was designed by Presentation Brother and architect, Brother Paul Townsend, who became the first principal of Greenmount School on it's completion in 1856. As the role of the Presentation order expanded in the area, addition buildings were built by architects including William Atkins and S.F. Hynes. As these related buildings are now demolished, this building remains an interesting reminder of the role the religious institution played in the development of this part of the city. Set on an elevated site, this building occupies a dominant position in the surrounding area and the materials utilised in it's construction add colour and textural interest to the urban landscape.







