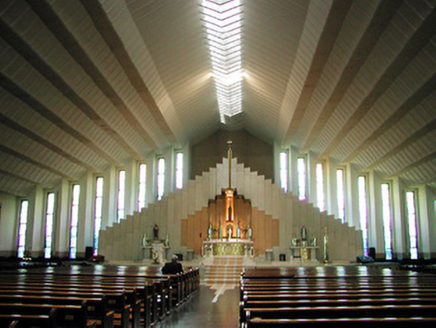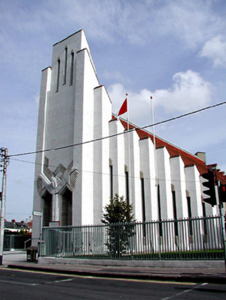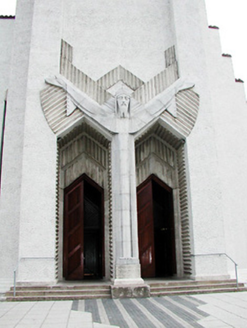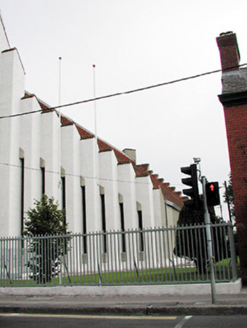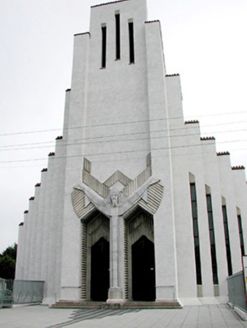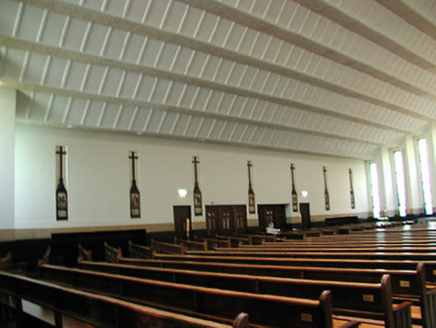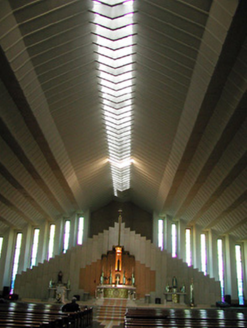Survey Data
Reg No
20505513
Rating
National
Categories of Special Interest
Architectural, Artistic, Historical, Technical
Original Use
Church/chapel
In Use As
Church/chapel
Date
1930 - 1935
Coordinates
167976, 70646
Date Recorded
20/11/1993
Date Updated
--/--/--
Description
Detached irregular octagonal-plan church, built 1931, with central entrance-bay having sculpture surround to the west, flanked by staggered bays. Pitched pantile roof having continuous glazing to apex. Textured rendered walls with rendered stepped plinth. Vertical stained glass glazing to staggered bays. Pair of pointed door openings having pairs of timber doors and approached by flight of steps. Retaining interior fixtures and fittings.
Appraisal
This church was designed by American architect F. Barry Byrne in 1928 and it is a landmark building in the history of architecture in Ireland. The building, which was opened in 1931, is representative of international architectural design and theory at that time. The materials and techniques utilised in the construction add technical interest to the building. The Roman Catholic Church unusually commissioned this non Irish architect, who had been a student of Frank Lloyd Wright, to design an inexpensive church for an expanding suburb. The imposing sculpture over the entrance door was designed by American sculptor and painter John Storr, who had been a student of Rodin and had worked with Lloyd Wright and Louis Sullivan. The interior of the building retains many original features and materials which are set within an uninterrupted and bright open space.
