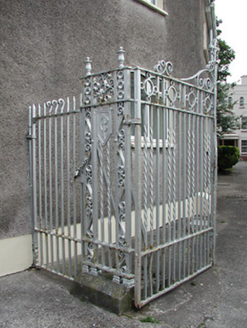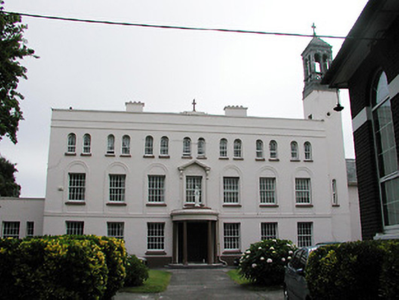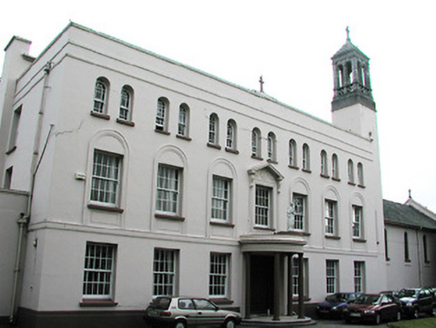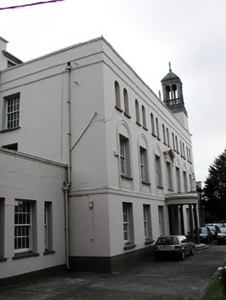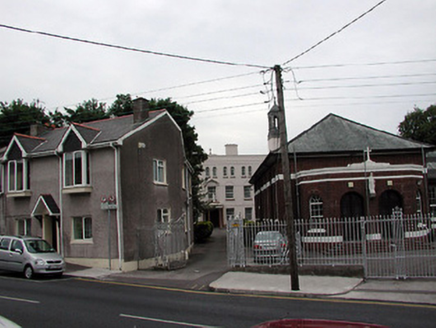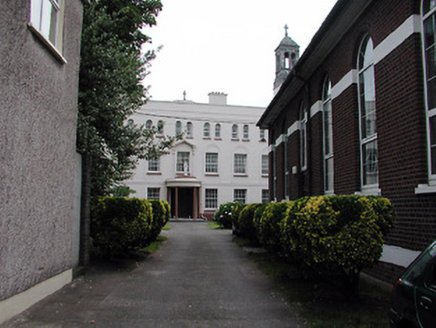Survey Data
Reg No
20505570
Rating
Regional
Categories of Special Interest
Architectural
Original Use
Convent/nunnery
In Use As
Convent/nunnery
Date
1930 - 1940
Coordinates
167834, 70827
Date Recorded
20/11/1993
Date Updated
--/--/--
Description
Detached seven-bay three-storey convent with projecting entrance porch, built c. 1935, flanked by bell tower and chapel to the east and by single-storey wing to the west. Semi-circular entrance porch, comprising of tapered Doric columns supporting moulded entablature with statue above. Flat roofs to central block and west wing, pitched slate roof to chapel and carved limestone to bell tower. Rendered walls having moulded render arched surrounds to first floor openings with pedimented surround to central opening, and with moulded render platbands. Square-headed and round-headed openings with timber sliding sash windows. Pair of timber panelled doors.
Appraisal
This building forms part of an interesting group of related structures with the primary and secondary schools to the south-east which are associated with the convent. These buildings are part of a broader group of Roman Catholic related structures with the church and presbytery located to the south-east. This building follows a traditional form, though the flat roofs are representative of architectural design in 1930s Ireland. The building retains notable features and materials, such as the timber sliding sash windows, decorative render detail, and timber panelled doors.
