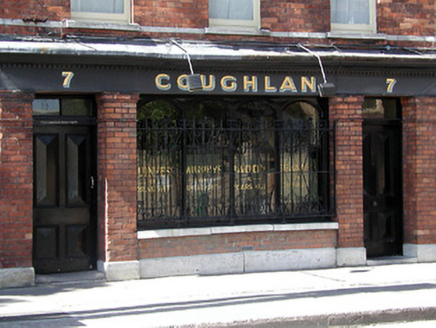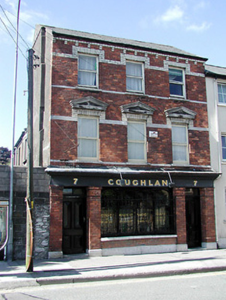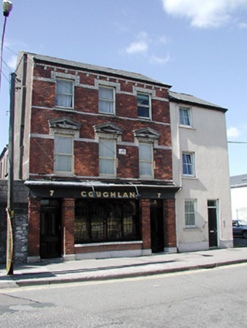Survey Data
Reg No
20505733
Rating
Regional
Categories of Special Interest
Architectural, Artistic
Original Use
Public house
In Use As
Public house
Date
1915 - 1925
Coordinates
167806, 71193
Date Recorded
26/11/1993
Date Updated
--/--/--
Description
Terraced three-bay three-storey purpose-built public house and house, built c. 1920. Pitched slate roof. Red brick walls having limestone plinth, glazed brick eaves course, glazed brick dressings to openings, limestone string courses, limestone sills and limestone pediments over first floor openings. Timber sliding sash windows to upper floors. Fixed window having wrought-iron grill and pair of timber panelled doors with toplights and limestone thresholds to ground floor. Fascia and moulded cornice over ground floor openings.
Appraisal
This purpose-built public house and house is an interesting reminder of the provisions which were made for living over the shop during the nineteenth and early twentieth centuries. The materials utilised in the construction of this building, such as the red brick, glazed brick and grey limestone add colour and textural interest to the streetscape. The survival of many original features and materials, such as the fixed timber window, timber sliding sash windows and moulded name fascia contribute to the significance of the building.





