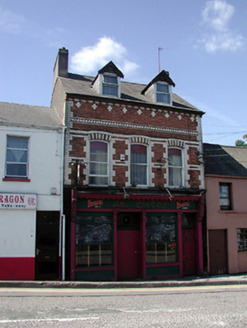Survey Data
Reg No
20505735
Rating
Regional
Categories of Special Interest
Architectural, Artistic, Historical
Original Use
House
Date
1870 - 1892
Coordinates
167826, 71173
Date Recorded
23/08/2003
Date Updated
--/--/--
Description
Attached three-bay two-storey house with half-dormer attic, c.1875, on a rectangular plan with shopfront to ground floor. Pitched slate roof including gablets to window openings to half-dormer attic, ridge tiles, rendered chimney stacks having chamfered stringcourses below capping supporting terracotta pots, decorative timber bargeboards to gablets, and cast-iron rainwater goods on timber eaves boards on red brick eaves on thumbnail beaded consoles. Yellow brick-detailed red brick Flemish bond wall to front (north) elevation with yellow brick quoins to corners; roughcast surface finish (remainder). Timber shopfront to ground floor. Camber-headed window openings (first floor) with sill course, and yellow brick block-and-start surrounds framing one-over-one timber sash windows. Street fronted with footpath to front.
Appraisal
This house, purpose-built with commercial space at street level, displays polychromatic brick work and decorative timber work which bring colour and visual interest to the streetscape. The house retains much of its original fabric with gently arched timber sash windows contributing significantly to its character. The survival of an original shopfront is also significant. NOTE: 3 Douglas Street was leased by Daniel Crean (1807-85) who may have given his name to a passageway at the rear of the property which is labelled as "Crane's Lane" on the Ordnance Survey City of Cork Sheet LXXIV.65 (1892). 3 Douglas Street was afterwards occupied by his son, Eugene Crean (1854-1939), who was elected as Member of Parliament for Queen's County [County Laois] in 1892 and Member of Parliament for Cork South-East in 1900.

