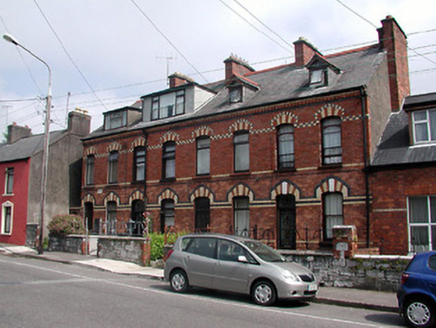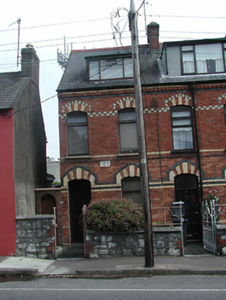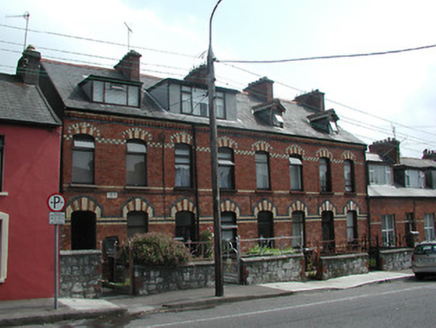Survey Data
Reg No
20505782
Rating
Regional
Categories of Special Interest
Architectural
Original Use
House
In Use As
House
Date
1885 - 1890
Coordinates
167682, 70973
Date Recorded
14/08/2003
Date Updated
--/--/--
Description
End-of-terrace two-bay two-storey house with dormer attic, built c. 1888, as a group of four with the adjoining houses to the south-east. Pitched slate roof having red brick chimneystack and gabled dormer window. Red brick walls with polychrome brick eaves courses, string courses and dressings to openings. Segmental-arched openings with carved keystones to ground floor openings. Replacement windows and door. Roughly dressed limestone boundary walls having red brick dressings, wrought-iron railings and wrought-iron gate.
Appraisal
The scale and form of this terrace make a positive contribution to the streetscape and the terrace forms a fine piece in the urban landscape. The polychrome brick adds colour and textural interest to the group, and the vitrified brick is a particularly notable feature as it is unusual in Cork city. The terrace is enhanced by the retention of features and materials, such as the timber sliding sash windows, slate roofs, wrought-iron railings and wrought-iron gates.





