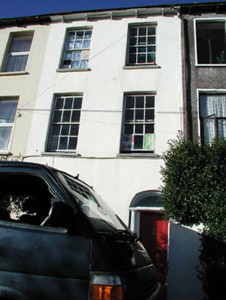Survey Data
Reg No
20506203
Rating
Regional
Categories of Special Interest
Architectural
Original Use
House
In Use As
House
Date
1840 - 1850
Coordinates
168779, 72386
Date Recorded
29/06/1995
Date Updated
--/--/--
Description
End-of-terrace two-bay three-storey over basement house, c. 1845, having round-headed door opening with engaged fluted Doric columns and plain fanlight. Slate pitched roof with carved eaves brackets. Iron railings to front garden. Small pane timber sash windows retained.
Appraisal
One of a group of three houses built to a large scale, this classically proportioned building retains small pane timber sash windows and many other original elements including eaves brackets, door surround and decorative railings. It stands on a prominent south facing site.

