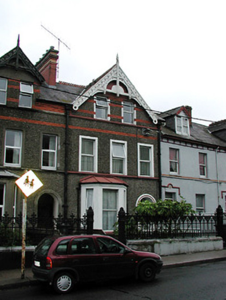Survey Data
Reg No
20509026
Rating
Regional
Categories of Special Interest
Architectural
Original Use
House
In Use As
House
Date
1900 - 1910
Coordinates
168844, 71376
Date Recorded
11/03/1993
Date Updated
--/--/--
Description
Terraced three-bay three-storey over basement house with half-dormer attic, built 1905. Slate pitched roof with contrasting decorative ridge tiles. Hipped roof to bay. Brick chimney stacks in contrasting bands of red and buff coloured bricks. Elaborately decorated barge board to front and side gables. Dash render finish, painted render to basement. Plain string course at first floor sill level and brick string course above first floor openings. Brick banding to gables. Plain render surrounds to first floor windows, bay window to ground floor, replacement uPVC windows. Moulded surround to round headed porch opening, with glazed sidelights, timber panelled door and plain fanlight. Low wall with stone coping and decorative cast iron railings and gate to front.
Appraisal
Distinctive terraced house using a variety of materials to articulate the façade. Significant in retaining much original material, although having replacement uPVC windows. A largely complete example of a turn of the century terraced town house with reference to the Arts and Crafts movement.

