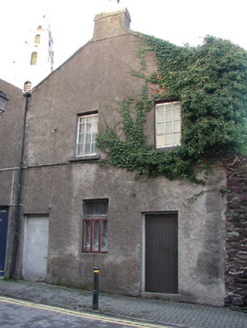Survey Data
Reg No
20512024
Rating
Regional
Categories of Special Interest
Architectural, Social
Original Use
House
In Use As
House
Date
1840 - 1860
Coordinates
167298, 72342
Date Recorded
08/09/1995
Date Updated
--/--/--
Description
End-of-terrace gable-fronted two-bay two-storey house, built c. 1850. Pitched slate roof with rendered chimneystack and roughcast rendered walls. Timber casement windows with stone sills to first floor. Replacement fittings to ground floor openings.
Appraisal
The unusual form of this building contributes to the streetscape. The location of the chimneystack, on the entrance gable, is a notable feature of this house, as it is not the location of the chimneystack for other gable-fronted houses in the area. This building retains interesting features and materials, such as the timber casement windows and slate roof. The house forms part of an interesting group in the city, with the dense terraces in the Shandon area, which are of social and historical significance.

