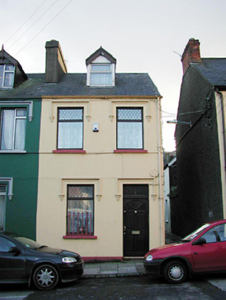Survey Data
Reg No
20512057
Rating
Regional
Categories of Special Interest
Architectural, Social
Original Use
House
In Use As
House
Date
1885 - 1895
Coordinates
167386, 72286
Date Recorded
11/09/1995
Date Updated
--/--/--
Description
End-of-terrace two-bay two-storey house with dormer attic, built c. 1890, as a pair with the adjoining house to the east. Pitched slate roof with decorative timber bargeboards to gabled dormer. Render walls with render label mouldings over openings. Replacement uPVC windows and timber panelled door.
Appraisal
Built as a pair with the adjoining house to the east, these houses make a positive contribution to the streetscape, due to the scale and form of the pair. The regular façade of this house is enlivened by the render label mouldings, which articulate the form of the building. This pair of houses form part of an interesting group in the city, with the dense terraces to the west, which are of social and historical significance.

