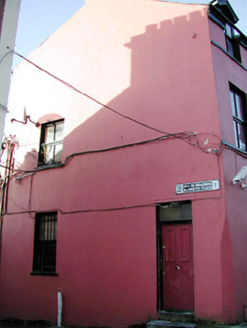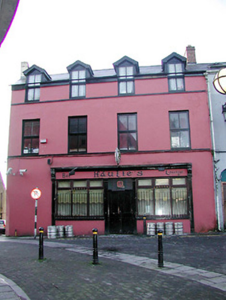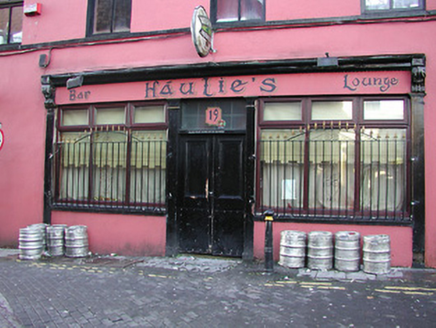Survey Data
Reg No
20512144
Rating
Regional
Categories of Special Interest
Architectural
Original Use
House
In Use As
Public house
Date
1880 - 1890
Coordinates
167239, 72301
Date Recorded
13/09/1995
Date Updated
--/--/--
Description
Corner-sited end-of-terrace four-bay three-storey former house, built 1887, now in use as public house. Pitched tile roof with rendered chimneystacks and gabled dormers. Rendered wall with render platbands at sill levels to upper floors. Replacement timber casement windows. Timber shopfront to ground floor comprising of carved consoles, timber pilasters, cornice and pair of timber panelled doors. Replacement fascia, fixed windows and cast-iron sill guards to shopfront.
Appraisal
Though many interesting features and materials have been replaced, this former house makes a positive contribution to the streetscape, due to the scale and form of the building, which is in keeping with the adjoining building to the west. This public house retains some parts of a carved timber shopfront, such as the carved consoles, cornice and pilasters, which are notable features of the building.





