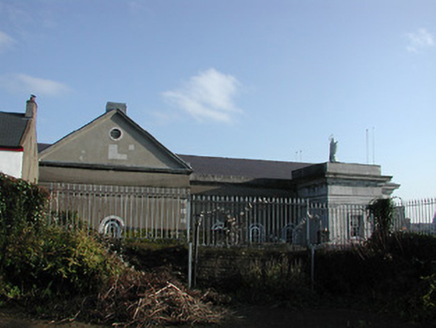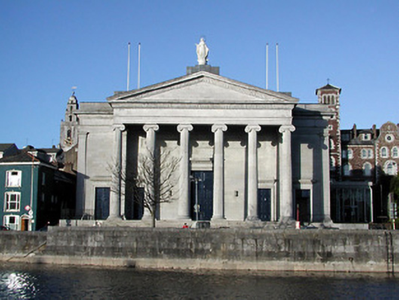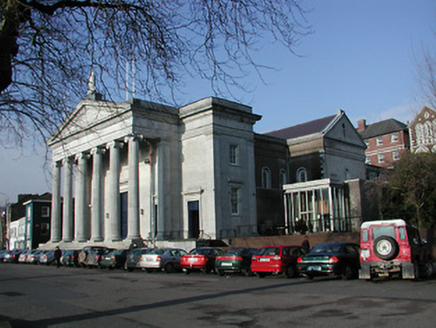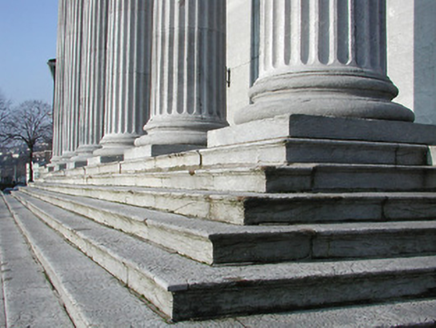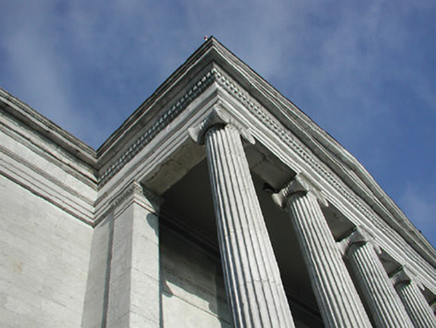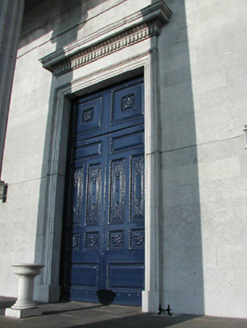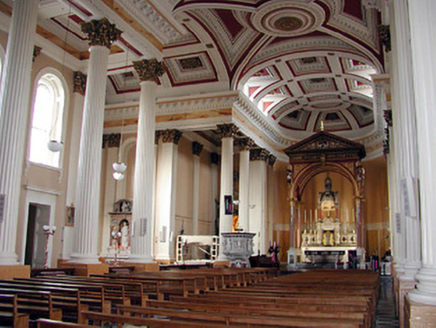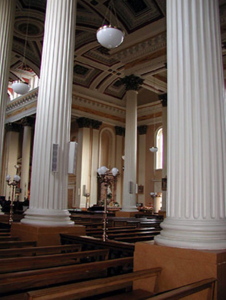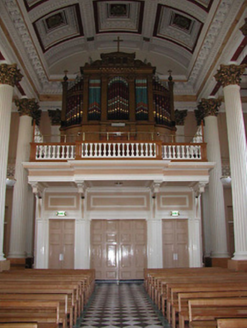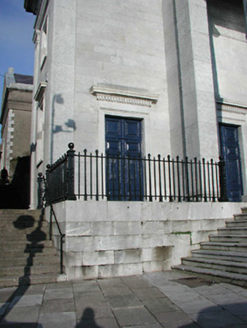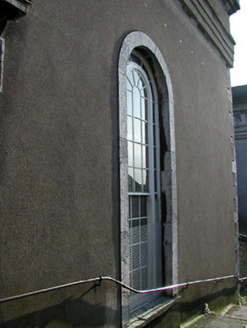Survey Data
Reg No
20512203
Rating
National
Categories of Special Interest
Architectural, Artistic, Social
Original Use
Church/chapel
In Use As
Church/chapel
Date
1825 - 1835
Coordinates
167356, 72191
Date Recorded
19/12/2002
Date Updated
--/--/--
Description
Roman Catholic church, built 1832, with hexastyle Ionic portico added 1861, apse added c. 1870, and addition to east, 1972. Ashlar limestone façade, with fluted Ionic columns, supporting carved entablature and pediment. Set on raised plinth and approached by flight of limestone steps. Pitched slate roof with ashlar limestone parapets. Rendered walls to side and rear elevations with ashlar limestone dressings. Pairs of timber panelled doors with carved limestone architraves to front elevation. Timber sash windows set in square- and round-headed openings to side elevations. Retaining many interesting interior features and materials, such as the coffered ceiling, fluted Corinthian columns, baldacchino, high altar and pulpit.
Appraisal
Built in the first half of the nineteenth century, this church was designed by Cork architect Kearns Deane, and the portico was added by Deane and Woodward. The imposing scale of the building makes it a notable addition to the quayside, which is accentuated by the elevated position of the church, set on a raised plinth. The ashlar and carved limestone façade was clearly executed by skilled craftsmen, while the carved timber panelled doors add further artistic interest to the façade. The fine interior is attributed to John Pyne Hurley, the baldacchino is attributed to Scannell of Cork, while the pulpit and high altar were designed by George Goldie and added in the 1880s. This church forms part of an interesting group of Roman Catholic buildings with the related priory buildings to the north.
