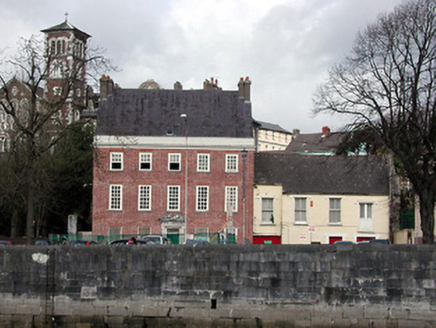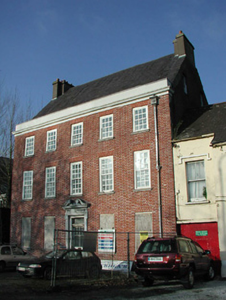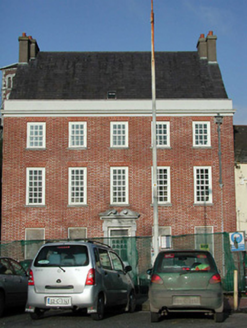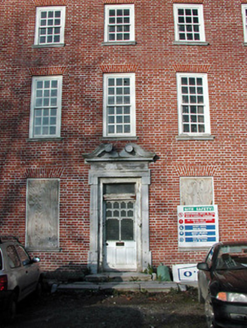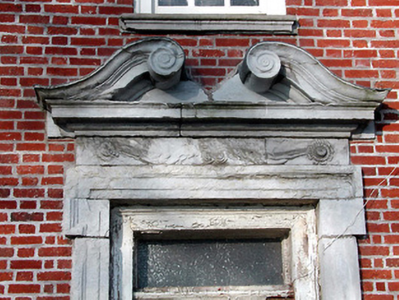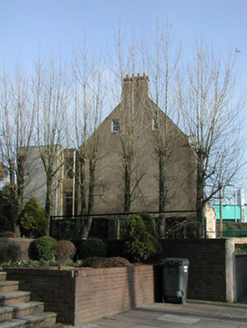Survey Data
Reg No
20512204
Rating
National
Categories of Special Interest
Architectural, Artistic
Original Use
House
Date
1710 - 1750
Coordinates
167403, 72179
Date Recorded
19/12/2002
Date Updated
--/--/--
Description
Detached five-bay two-storey house with dormer attic, built c.1730, now vacant. Pitched slate roof with rendered chimneystacks and rendered parapet. Red brick walls to front elevation, rendered walls to the sides and rear. Carved limestone doorcase with swan-neck pediment above, having replacement door, approached by limestone steps. Moulded limestone sills with replacement timber sash windows. Retaining many interior features and materials, such as decorative plaster work, timber panelling and a fine staircase.
Appraisal
The building is a particularly important contributor to the architectural heritage of Cork, as few early eighteenth-century domestic buildings survive. This former house retains many interesting features and materials, such as the carved limestone pedimented door case, moulded limestone sills, and interior fixtures and fittings. The interior features include timber panelled doors, shutters, and floor to ceiling paneling, and elaborate stucco work.
