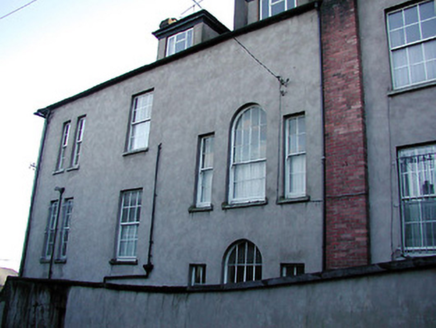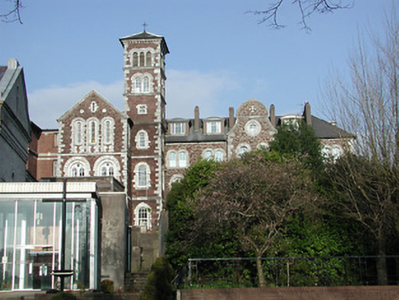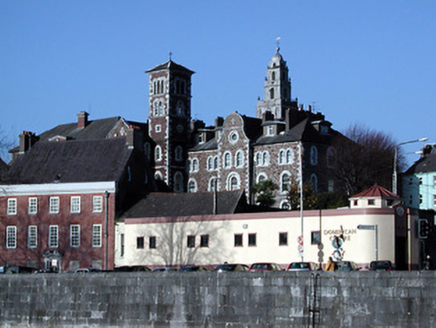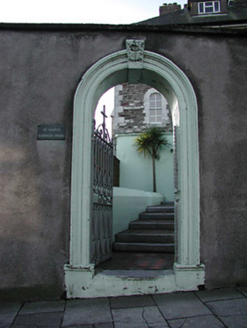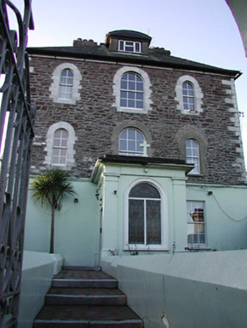Survey Data
Reg No
20512207
Rating
Regional
Categories of Special Interest
Architectural, Artistic, Social
Original Use
Priory
In Use As
Priory
Date
1845 - 1855
Coordinates
167383, 72228
Date Recorded
20/12/2002
Date Updated
--/--/--
Description
Detached neo-Romanesque multiple-bay three-storey priory with dormer attic, built c. 1850. Comprising of five-bay three-storey block with dormer attic and gabled central breakfront, six-stage campanile to the south-west corner, and gable-fronted three-storey block attached to the west. Pitched and hipped slate roofs with rendered chimneystacks. Rubble sandstone walls with ashlar limestone quoins, strings courses, eaves courses and dressings to openings. Timber sash windows set in round- and square-headed openings. Rendered boundary walls to north and east. Cast-iron pedestrian gate set in round-arched opening having moulded render surround to the east boundary wall.
Appraisal
Set on an elevated site overlooking the river, this priory is notable addition to the urban landscape and the surrounding area. Designed by William Atkins, this building is of apparent architectural form and detail. The irregular façade of the structure is articulated by the ashlar limestone dressing, which contrast with the warm dressed rubble sandstone walls. The building retains many interesting features and materials, such as the slate roofs, timber sash windows, and interior fixtures and fittings.
