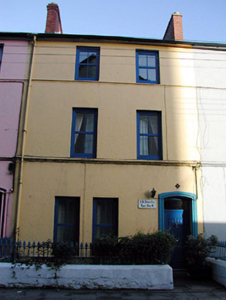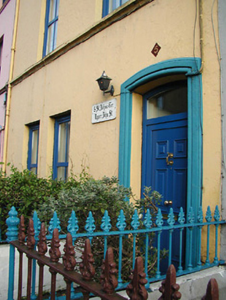Survey Data
Reg No
20512217
Rating
Regional
Categories of Special Interest
Architectural
Original Use
House
In Use As
Apartment/flat (converted)
Date
1870 - 1890
Coordinates
167422, 72354
Date Recorded
28/09/1995
Date Updated
--/--/--
Description
Terraced two-bay three-storey house over basement, built c. 1880, as a terrace with the adjoining buildings to the north and south. Rendered walls with string courses at sill levels between floors. Segmental-arched door opening with moulded render surround. Replacement uPVC windows and door. Rendered plinth walls with cast-iron railings surrounding basement area.
Appraisal
Built as a group with the adjoining terrace of houses to the north and south, this house retains interesting features and materials, such as the moulded render door surround and cast-iron railings. This terrace of six houses makes a positive contribution to the streetscape, due to the scale and form of the buildings.



