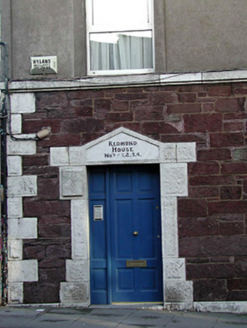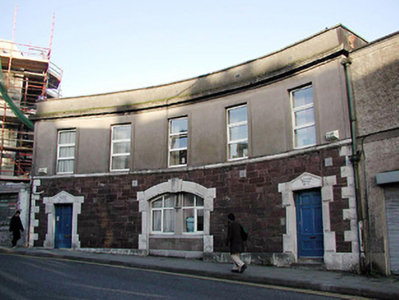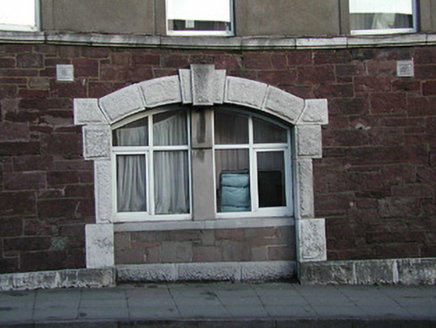Survey Data
Reg No
20512225
Rating
Regional
Categories of Special Interest
Architectural, Social
Original Use
Hospital/infirmary
In Use As
Apartment/flat (converted)
Date
1870 - 1890
Coordinates
167438, 72280
Date Recorded
12/12/1995
Date Updated
--/--/--
Description
Terraced five-bay two-storey former dental hospital, built c. 1880, with blocked integral carriage arch to ground floor. Now in use as flats. Snecked sandstone to ground floor with rusticated limestone plinth and quoins. Limestone string course between floors, with rendered walls, eaves course and parapet to first floor. Rusticated limestone surrounds to ground floor openings. Replacement uPVC windows and timber panelled doors.
Appraisal
The façade of this building respects and follows the curve of the street line, and is a notable addition to the streetscape. The red sandstone, grey limestone and render utilised in it's construction create a colourful combination, which is enhanced by the textural variation of the masonry, that was clearly executed by skilled craftsmen.





