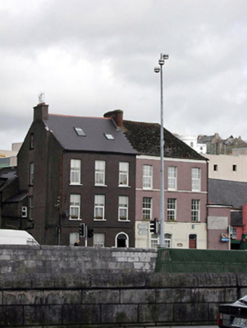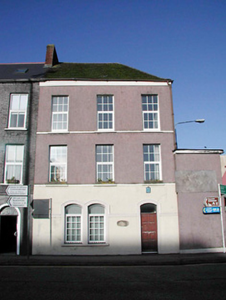Survey Data
Reg No
20512268
Rating
Regional
Categories of Special Interest
Architectural
Original Use
House
In Use As
Office
Date
1840 - 1880
Coordinates
167507, 72155
Date Recorded
11/12/2002
Date Updated
--/--/--
Description
Corner-sited end-of-terrace three-bay three-storey former house, built c. 1860, now in use as offices. Hipped tile roof with red brick chimneystack. Rendered walls with string courses at sill level between floors and having render eaves course. Segmental-arched openings to ground floor with render surrounds and linked by continuous label mouldings. Replacement timber panelled door with toplight and replacement uPVC windows, c. 1995.
Appraisal
This former house makes a positive addition to the streetscape, due to its scale and form. The regular form is articulated by the render detail, with the eaves course and string courses defining the floor levels, while the segmental-arched openings are enhanced by the render details. This building and the adjoining house to the west are an interesting pair, as they are reminders of the residential character which was once associated with the quay, following the expansion of the city when the industry moved further east along harbour.



