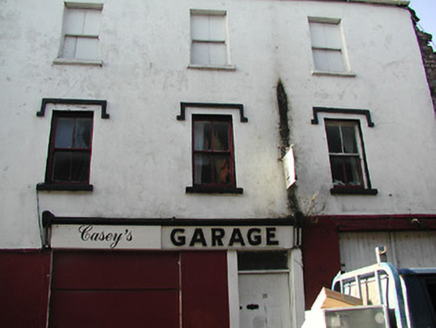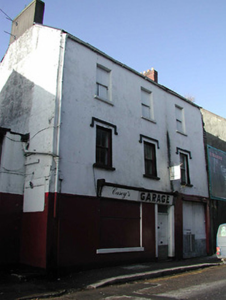Survey Data
Reg No
20512286
Rating
Regional
Categories of Special Interest
Architectural
Original Use
House
In Use As
Workshop
Date
1870 - 1890
Coordinates
167556, 72284
Date Recorded
19/09/1995
Date Updated
--/--/--
Description
Terraced three-bay three-storey former house with integral carriage arch, built c. 1880, now partly in use as garage. Pitched slate roof with rendered chimneystack. Rendered walls with render label mouldings over first floor windows. Timber sash windows to upper floors. Remains of timber shopfront to ground floor.
Appraisal
The scale and form of this building make it a positive contributor to the streetscape. This former house retains many interesting features and materials, such as the slate roof and timber sash windows. The label mouldings enliven the regular façade of this building. This area retains many mid nineteenth-century three-storey terraced houses, which contribute to the unique character of this part of the city.



