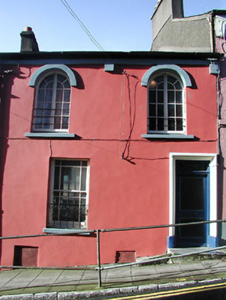Survey Data
Reg No
20512318
Rating
Regional
Categories of Special Interest
Architectural
Original Use
House
In Use As
House
Date
1860 - 1880
Coordinates
167617, 72371
Date Recorded
19/09/1995
Date Updated
--/--/--
Description
Terraced two-bay two-storey house over basement, built c. 1870, as part of a terrace of three with the adjoining houses to the north and south. Pitched slate roof with rendered chimneystack. Rendered walls with render platband at eaves course, raised render hood mouldings over first floor openings, and having moulded render door surround. Round-headed openings to first floor with timber casement windows and metal grills. Timber sash window with wrought-iron sill guard, and replacement timber glazed door having toplight, to ground floor. Limestone threshold to front door.
Appraisal
Built as part of a terrace of three houses, this terrace is a notable and positive addition to the streetscape, due to the scale and form of the buildings. Architectural design and detail are apparent in the form of the building. The façade of the building is enlivened by the round-headed openings and raised render details. This house retains many interesting features and materials, such as the timber sash window, timber casement windows and wrought-iron sill guard.

