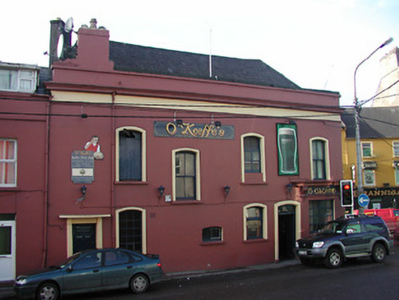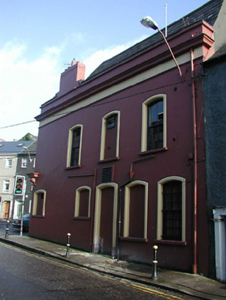Survey Data
Reg No
20512359
Rating
Regional
Categories of Special Interest
Architectural
Original Use
Public house
In Use As
Public house
Date
1870 - 1890
Coordinates
167581, 72289
Date Recorded
22/09/1995
Date Updated
--/--/--
Description
Corner-sited end-of-terrace four-bay two-storey public house, built c. 1880. Rendered walls with moulded eaves cornice. Pitched and hipped slate roof with moulded rendered parapets and rendered chimneystacks. Render surrounds to segmental-arched window openings, with some timber sash windows. Render shop fascia to east elevation, with decorative scroll brackets supporting cornice.
Appraisal
The irregular fenestration of this prominently located public house contrasts with the more regular facades in the streetscape. The building is enriched and enlivened by the decorative render, such as the window surrounds, eaves course and shopfront detail. The surviving timber sash windows and slate roof are notable features and materials.



