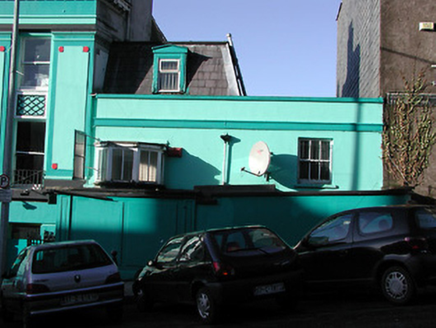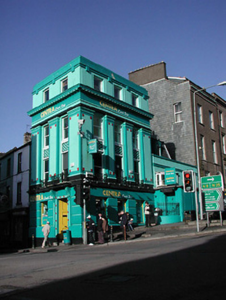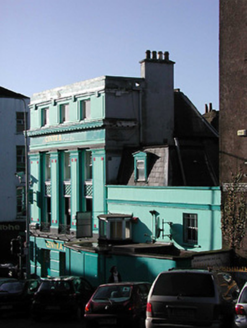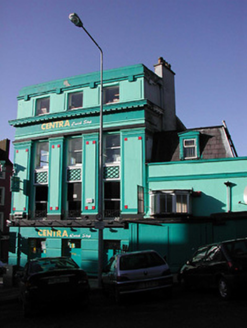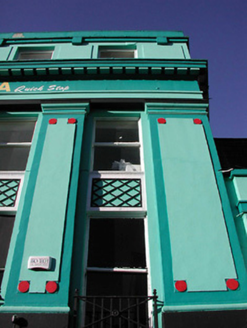Survey Data
Reg No
20512381
Rating
Regional
Categories of Special Interest
Architectural, Artistic
Original Use
Bank/financial institution
In Use As
Shop/retail outlet
Date
1920 - 1930
Coordinates
167680, 72222
Date Recorded
08/01/1996
Date Updated
--/--/--
Description
Corner-sited end-of-terrace two-bay four-storey former bank, built c. 1925, now in use as retail outlet. Earlier, originally separate, extension to rear. Pitched slate roof with rendered chimneystack and rendered parapet. Rendered walls, comprising of channelled render to ground floor with a string course between ground and first floors; giant pilasters to first and second floors, supporting a moulded entablature; and with render panels having a moulded cornice to attic storey. Timber sash windows to first floor with cast-iron balconies, timber sash windows to second floor with decorative render panels below openings, and timber fixed windows to attic storey and to ground floor openings. Pair of timber panelled doors with limestone step to ground floor, having a moulded render surround and a pair of consoles above. Terraced three-bay two-storey extension to rear, built c. 1870, altered c. 1925. Rendered walls with render eaves course and rendered parapet. Mansard slate roof with dormer window. Timber sash window and timber bay windows to first floor. Timber panelled door with timber panelled reveals, having carved console brackets supporting canopy above. Cast-iron railings set on rendered plinths and cast-iron gate surrounding entrance door.
Appraisal
This building is an interesting example of architectural design in Ireland in the first quarter of the twentieth century. The building is articulated by the render detail, such as the channelled render, giant pilasters, string course, entablature and cornice. This former bank retains many interesting features and materials, such as the cast-iron balconies, pair of timber panelled doors, and timber sash windows. The building is a well designed twentieth-century addition to this predominantly nineteenth-century streetscape.
