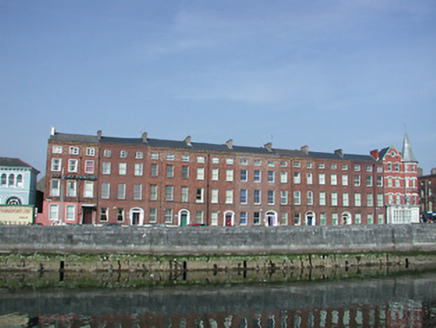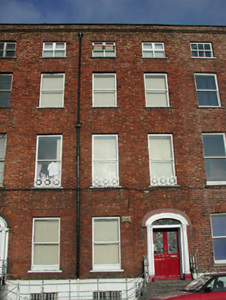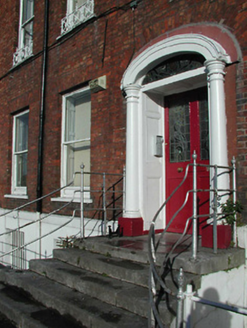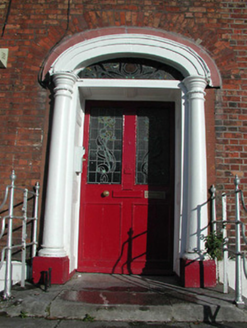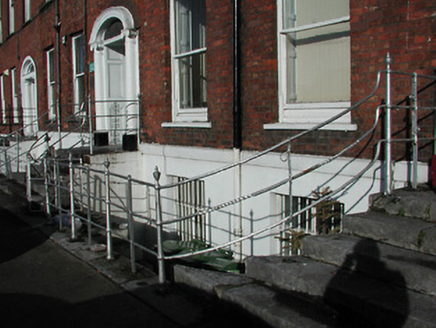Survey Data
Reg No
20512413
Rating
Regional
Categories of Special Interest
Architectural, Artistic
Original Use
House
In Use As
Office
Date
1805 - 1825
Coordinates
167625, 72156
Date Recorded
21/09/1995
Date Updated
--/--/--
Description
Terraced double-pile three-bay four-storey former house over basement, built c. 1815, as part of a terrace with the adjoining houses to the east and west. Now in use as offices. Pitched slate roof with rendered chimneystacks and red brick parapet. Red brick walls to upper floors, with rendered walls to basement. Segmental-arched door opening with pair of columns flanking a timber glazed door, having fanlight above. Timber sash windows to openings with cast-iron sill guards to first floor openings, and having uPVC windows to third floor. Flight of limestone steps with cast-iron railings set on limestone plinths to street elevation.
Appraisal
This house forms part of an interesting terrace overlooking the river, which is a notable and imposing piece in the urban landscape. Constructed of red brick, these buildings are a colourful addition to the streetscape. The building retains many interesting features and materials, such as fine flight of limestone entrance steps and railings, stone sills, and red brick walls.
