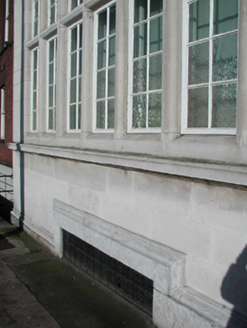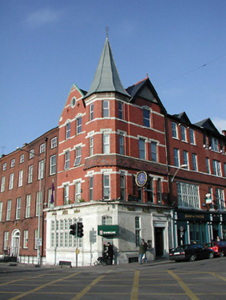Survey Data
Reg No
20512418
Rating
Regional
Categories of Special Interest
Architectural, Artistic
Original Use
Bank/financial institution
In Use As
Bank/financial institution
Date
1890 - 1900
Coordinates
167667, 72146
Date Recorded
06/10/1995
Date Updated
--/--/--
Description
Corner-sited end-of-terrace three-bay four-storey bank over basement, built c. 1895, comprising of pair of gabled bays with corner turret. Pitched slate roofs with terracotta ridge tiles and having timber bargeboards to east elevation. Octagonal spire with lead sheeting and cast-iron finial to corner turret. Red brick walls to upper floors with limestone string courses and some terracotta tile cladding. Ashlar limestone cladding to ground floor with moulded continuous sill, entablature and carved lugged door surround. Fixed timber windows to ground floor, and replacement uPVC windows to the upper floors having carved lintels. Clock to first floor, set on projecting wrought-iron bracket.
Appraisal
Architectural design and detail are apparent in the form and construction of this building, which make a notable contribution to the streetscape. The irregular form of this building is articulated by the ashlar and carved limestone details which were clearly executed by skilled craftsmen. The red brick and ashlar limestone add colour and textural interest to the building, making it a colourful addition to the surrounding area.



