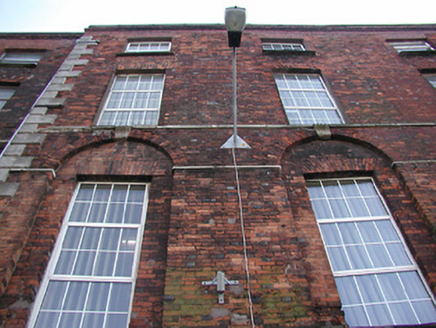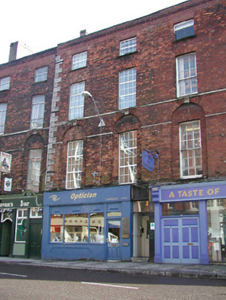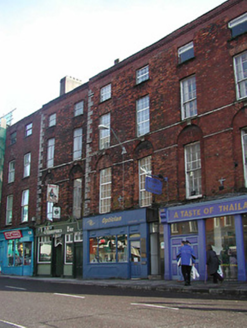Survey Data
Reg No
20512454
Rating
Regional
Categories of Special Interest
Architectural
Original Use
House
In Use As
Shop/retail outlet
Date
1800 - 1820
Coordinates
167698, 72155
Date Recorded
29/09/1995
Date Updated
--/--/--
Description
Terraced two-bay four-storey former house over basement, built c. 1810, as part of a terrace of four with the adjoining buildings to the north and south. Now in use as offices. Pitched tile roof with rendered chimneystack and rebuilt red brick parapet. Red brick walls with recessed blind arches having limestone imposts to first floor openings, ashlar limestone quoins, and ashlar limestone continuous sill to second floor. Replacement uPVC windows and timber shopfront.
Appraisal
Built as part of a group of four with the adjoining three buildings to the north and south, this group forms a well designed piece in the streetscape, comprising of a central pair flanked by recessed buildings to the north and south. The ashlar limestone quoins, string courses and imposts articulate the façade of this notable group, which is of apparent architectural design and detail.





