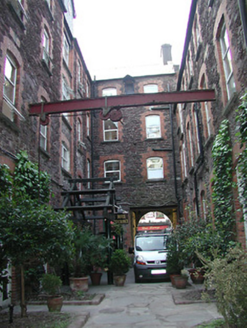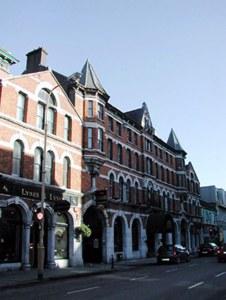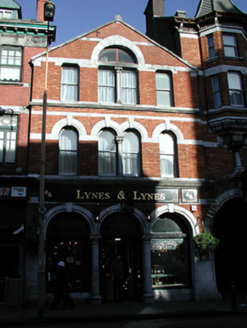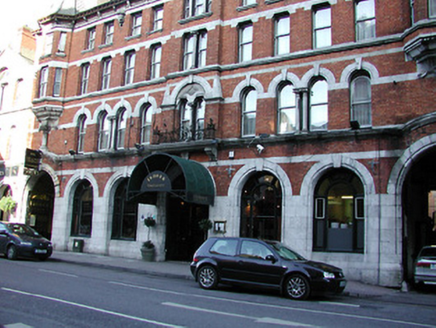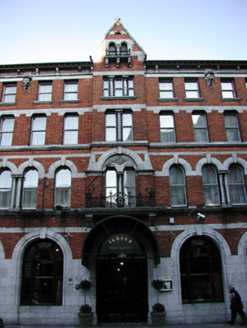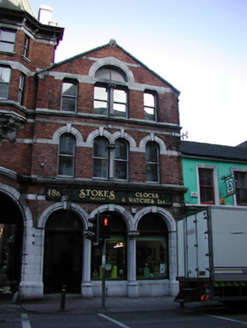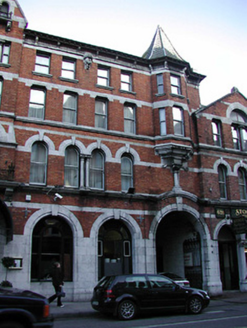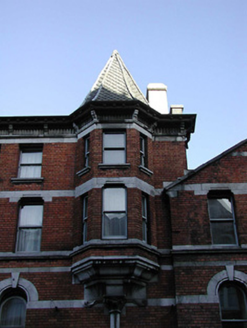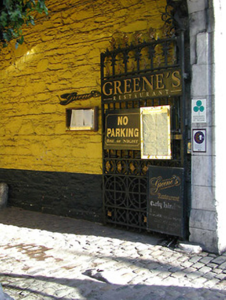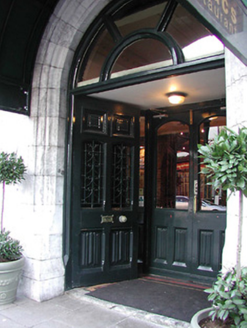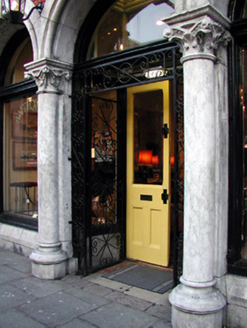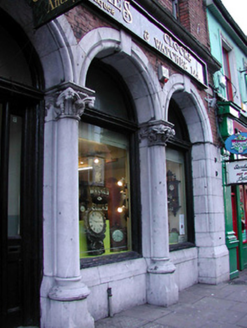Survey Data
Reg No
20512498
Rating
Regional
Categories of Special Interest
Architectural, Artistic
Original Use
Office
In Use As
Shop/retail outlet
Date
1880 - 1900
Coordinates
167835, 72216
Date Recorded
25/01/2003
Date Updated
--/--/--
Description
Terraced seventeen-bay four-storey commercial building, built c. 1890, now in use as restaurants, retail outlets and hostel. Comprising of eleven-bays to main central block, flanked by gabled breakfront three-bay blocks to east and west. Central block comprising of gabled central bay, flanked by four-bays, with integral carriage arches and projecting oriels to end bays. Pitched slate roofs with rendered chimneystacks and having spires to turrets with fish scale patterned slates. Red brick walls with limestone dressings to ground floor colonnade, carved eaves cornice, string courses, and continuous sills. Round-headed windows openings to first floor and square-headed openings to upper floor, having timber sash windows. Fixed timber windows and timber glazed doors to ground floor. Pairs of cast-iron gates and stone cobbles to integral carriage arches.
Appraisal
This imposing building, with the gabled breakfront central bay, projecting oriel windows and gable-fronted end bays, is of apparent architectural design. Original designed by Robert Walker, he was later replaced by Arthur Hill. This building retains many interesting features and materials, such as the timber sash windows, cast-iron gates, fish scale pattern slate, and some original timber glazed doors . The variety of materials utilised in it's construction, such as the red brick, grey limestone and cast-iron balconettes add colour and textural interest to the building and the streetscape.
