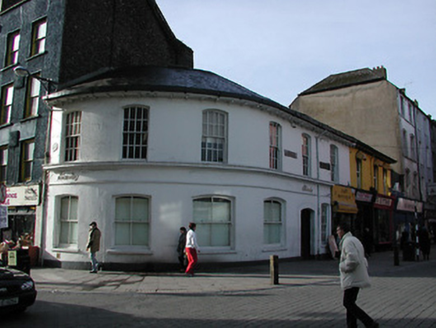Survey Data
Reg No
20512640
Rating
Regional
Categories of Special Interest
Architectural
Original Use
Building misc
In Use As
Public house
Date
1840 - 1860
Coordinates
167272, 71888
Date Recorded
04/03/2003
Date Updated
--/--/--
Description
Corner-sited terraced six-bay two-storey building with curved façade, built c. 1850, with the adjoining building to the west. Pitched slate roof with rendered chimneystack and eaves corbels. Rendered walls with moulded continuous sill to first floor. Segmental-arched openings with timber sash windows. Segmental-arched door openings with raised render surround and pair of timber panelled doors.
Appraisal
The unusual curved façade of this building makes a notable and positive addition to the streetscape. The façade of the building is enlivened by the corbelled eaves course, moulded string course and raised render door surround. The building forms part of an interesting pair with the adjoining building to the west.

