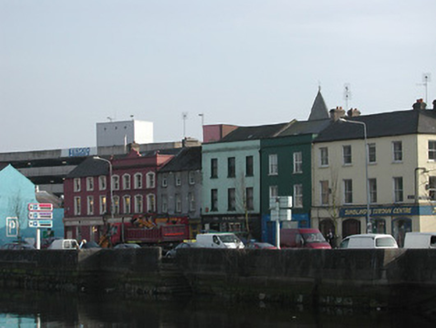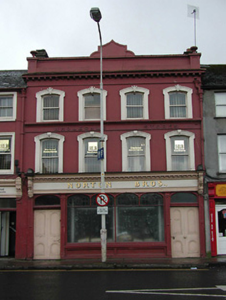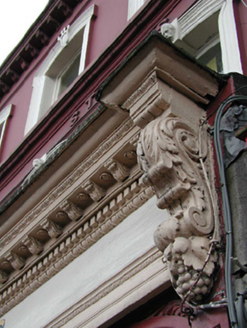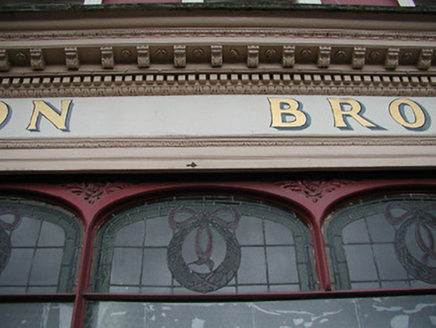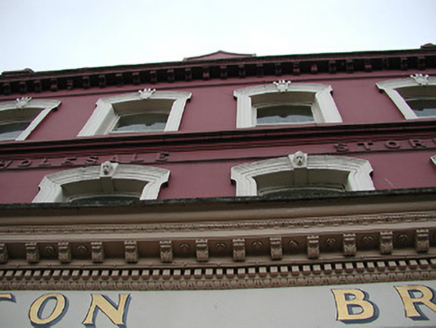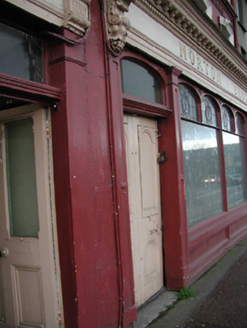Survey Data
Reg No
20512718
Rating
Regional
Categories of Special Interest
Architectural, Artistic
Original Use
Office
In Use As
Office
Date
1860 - 1880
Coordinates
167301, 72081
Date Recorded
05/10/1995
Date Updated
--/--/--
Description
Terraced four-bay three-storey commercial building, built c. 1870. Pitched slate roof with rendered chimneystack and rendered parapet. Rendered walls having render name fascia with cornice between first and second floors, and having moulded eaves cornice. Segmental-arched openings to upper floors with moulded render surrounds and timber sash windows. Full-width carved timber shopfront comprising of fixed stained glass windows and panelled doors with toplight, flanked by pilasters, having fascia, cornice and consoles above.
Appraisal
This building derives particular significance from it's survival as one of the nineteenth-century buildings on Cork's now much altered city quays. The scale and form of this building make a notable and positive addition to the quayside, and it is part of an interesting group with the three-storey buildings to the east and west along the quay. The building retains many interesting features and materials, such as the timber sash windows, slate roof and timber panelled doors. The carved timber shopfront was clearly executed by skilled craftsmen and is a features which is becoming increasingly rare in the urban landscape.
