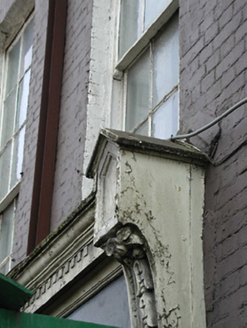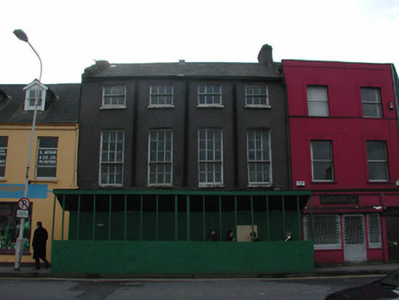Survey Data
Reg No
20512724
Rating
Regional
Categories of Special Interest
Architectural, Artistic, Technical
Original Use
House
Historical Use
Shop/retail outlet
Date
1790 - 1820
Coordinates
167434, 72069
Date Recorded
16/01/2003
Date Updated
--/--/--
Description
Terraced four-bay three-storey former house, built c. 1805, now vacant and with vacant former gallery to the ground floor. Pitched slate roof with rendered chimneystacks. Painted Flemish bond brick to upper floors. Apparently original timber sash windows to upper floors, nine over six to the first floor, and three over three to the second floor. Remains of timber shopfront, c. 1880, to ground floor, comprising of timber pilasters supporting carved consoles and fascia, having timber fixed window flanked by timber doors with toplights. Retaining very significant interior features, including oval timber cantilevered staircase.
Appraisal
This building derives particular significance from it's survival as one of the few early nineteenth-century houses on Cork's now much altered city quays. The scale and form of the building make it a notable and positive addition to the streetscape, and the building is a particularly fine example of the domestic architecture in Cork of the period. It retains many interesting features and materials, such as the timber sash windows to the upper floors, remains of the decorative carved timber shopfront to the ground floor, and the highly unusual and particularly fine cantilevered staircase to the interior. This building forms part of an important group of quayside buildings, including numbers 15, 16 and 17 Lavitt's Quay, on a much altered streetscape.



