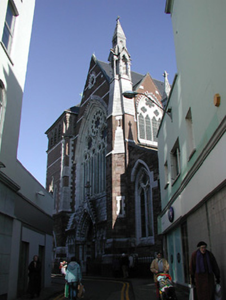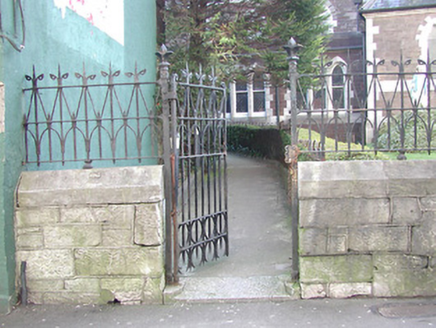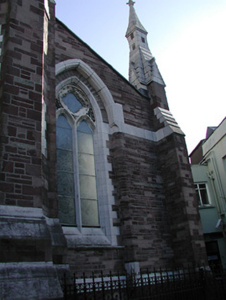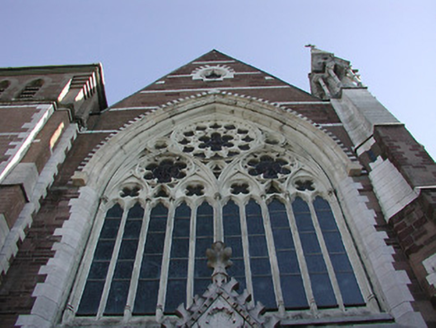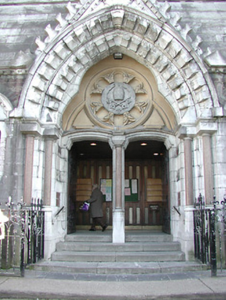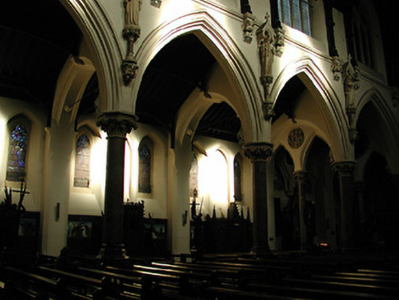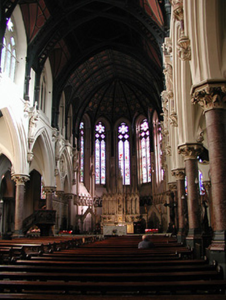Survey Data
Reg No
20512784
Rating
Regional
Categories of Special Interest
Architectural, Artistic, Social
Original Use
Church/chapel
In Use As
Church/chapel
Date
1855 - 1880
Coordinates
167395, 71908
Date Recorded
17/02/2003
Date Updated
--/--/--
Description
Irregular plan church, built 1860-75, comprising of five-bay side elevations with side aisles, apse to the east, and having gabled entrance front to the west, flanked by four-stage tower to the north, and a pinnacle to the south. Pitched and hipped slate roofs with cast-iron finials. Ashlar and carved limestone to pinnacle. Ashlar sandstone walls with ashlar limestone plinths, string courses, quoins, and dressings to openings. pointed arch window openings with stained glass windows set in carved limestone tracery. Pair of timber matchboard doors with wrought-iron strap hinges, set in pointed arch opening and having carved tympanum. Cast-iron railings set on limestone plinths and cast-iron gate to site. Retaining interior features and fittings, such as the high altar, carved confessionals and carved pulpit.
Appraisal
Designed by Pugin's Irish partner, George Ashlin, this church is of apparent architectural design. This buildings is particularly significant in Ashlin's career, as it is his earliest work with Pugin, and in many ways acted as a template for his subsequent church building in Ireland. Located on a cramped site, this site is excellently utilised. The characteristic Cork materials, of ashlar sandstone with limestone dressings, add colour and textural variation to the site. The buildings in enhanced by the retention of many artistic features, such as the stained glass by Barnetts of Leith and Earley, the high altar which was designed by Ashlin and executed by Samuel Daly, as well as the carved confessionals and pulpit. High quality workmanship is apparent in the construction and execution of this imposing building.

