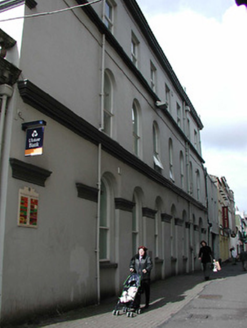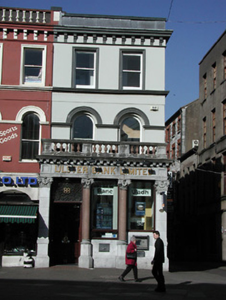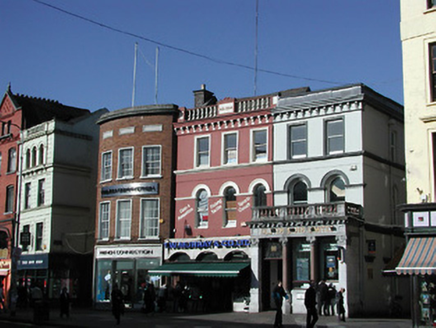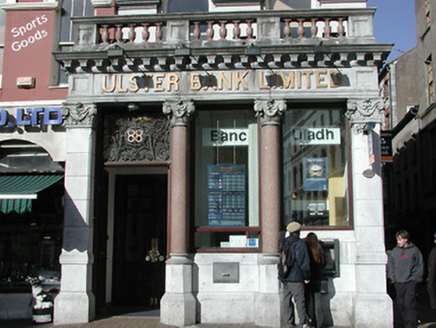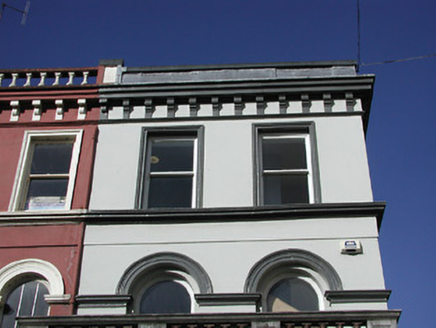Survey Data
Reg No
20512815
Rating
Regional
Categories of Special Interest
Architectural, Artistic
Original Use
Bank/financial institution
In Use As
Bank/financial institution
Date
1915 - 1935
Coordinates
167465, 71870
Date Recorded
19/02/2003
Date Updated
--/--/--
Description
End-of-terrace two-bay three-storey bank, built c. 1925. Pitched slate roof with rendered parapet. Rendered walls to upper floors with decorative eaves course, string course as sill level second floor, archivolts and imposts to first floor, and render surrounds to second floor. Round-headed openings to first floor and square-headed openings to second floor, having timber sash windows. Carved and ashlar stone to ground floor, with limestone plinth, limestone pilasters and marble engaged columns supporting limestone entablature, with balustraded parapet above. Pair of timber panelled door with toplight having wrought-iron guard, and pair of fixed windows to ground floor.
Appraisal
This building makes a notable and positive addition to the streetscape due to the scale and form of the building. The façade of the building is articulated by the decorative render detail, and is enhance by the retention of the timber sash windows. The ashlar and carved stone shopfront is a notable feature of the building, and was clearly executed by skilled craftsmen.
