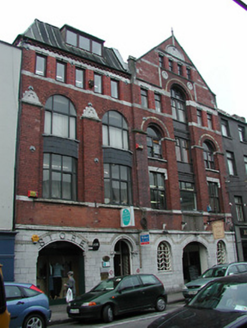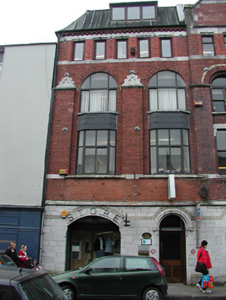Survey Data
Reg No
20512824
Rating
Regional
Categories of Special Interest
Architectural, Artistic
Original Use
Store/warehouse
In Use As
Shop/retail outlet
Date
1860 - 1880
Coordinates
167459, 71929
Date Recorded
10/10/1995
Date Updated
--/--/--
Description
Terraced two-bay four-storey former warehouse, built c. 1870, as an extension to the adjoining building to the north. Now in use as retail outlet. Mansard copper cladded roof with dormer window and brick eaves course. Ashlar limestone walls to ground floor. Red brick walls to upper floors with continuous sills to openings, brick pilasters having ashlar copings between first and second floor openings, and having ashlar limestone continuous lintels to third floor openings. Round-headed and segmental-arched openings to ground floor with chamfered reveals and yellow brick continuous label mouldings. Replacement windows and doors to openings.
Appraisal
Built as an extension to the adjoining building to the north, this pair make a positive contribution to the streetscape, due to the scale and form of the buildings. The irregular form contrasts with many of the buildings in the streetscape, and is of apparent architectural form and design. The materials utilised in the construction of this former warehouse add colour and textural interest, while the carved details enliven the façade of this notable building. Design attributed to H. Hill. Originally designed for Baker & Wright.



